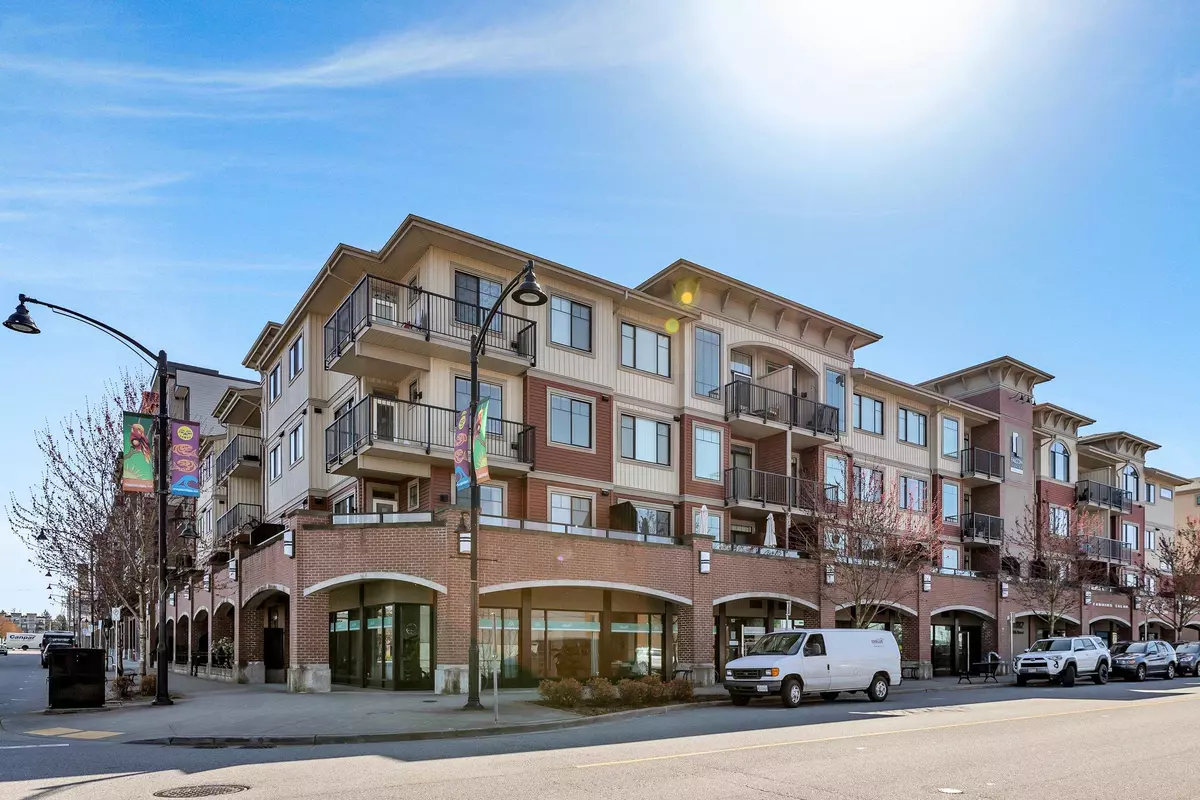$605,000
$649,900
6.9%For more information regarding the value of a property, please contact us for a free consultation.
2 Beds
2 Baths
924 SqFt
SOLD DATE : 12/14/2024
Key Details
Sold Price $605,000
Property Type Condo
Sub Type Apartment/Condo
Listing Status Sold
Purchase Type For Sale
Square Footage 924 sqft
Price per Sqft $654
Subdivision East Central
MLS Listing ID R2946146
Sold Date 12/14/24
Style Upper Unit
Bedrooms 2
Full Baths 2
Maintenance Fees $390
Abv Grd Liv Area 924
Total Fin. Sqft 924
Year Built 2013
Annual Tax Amount $2,953
Tax Year 2024
Property Description
LOVE WHERE YOU LIVE!WELCOME TO THE BRICKWATER VILLAGE BY FALCON HOMES!Centrally located this BRIGHT & SPACIOUS TOP-FLOOR UNIT features VAULTED CEILINGS & OVERSIZED WINDOWS.The open-concept main living area boasts sliding doors leading to an 91sq.ft. deck,overlooking the beautifully landscaped courtyard.The chef''s kitchen has ample cupboard & storage space,a large island W/eating bar,stone countertops, S/S appliances,& under-cabinet lighting.Primary bedrm features vaulted ceilings,power blackout drapes & W/I closet with custom built-ins.Luxurious ensuite includes walk-in shower,soaker tub & stone countertops.The second bedrm is equipped with a B/I Murphy bed + integrated lighting,shelving,& a built-in desk. Additional features full stacker washer/dryer. 2 PARKING STALLS 2 STORAGE LOCKERS
Location
Province BC
Community East Central
Area Maple Ridge
Building/Complex Name BRICKWATER VILLAGE
Zoning C-3
Rooms
Basement None
Kitchen 1
Separate Den/Office N
Interior
Interior Features ClthWsh/Dryr/Frdg/Stve/DW, Drapes/Window Coverings, Microwave
Heating Baseboard, Electric
Heat Source Baseboard, Electric
Exterior
Exterior Feature Balcony(s)
Parking Features Garage; Underground
Garage Spaces 2.0
Amenities Available Elevator, In Suite Laundry, Storage, Wheelchair Access
View Y/N Yes
View VILLAGE GARDENS
Roof Type Asphalt
Total Parking Spaces 2
Building
Story 1
Sewer City/Municipal
Water City/Municipal
Unit Floor 405
Structure Type Brick,Concrete,Frame - Wood
Others
Restrictions Pets Allowed w/Rest.,Rentals Allowed
Tax ID 029-092-647
Ownership Freehold Strata
Energy Description Baseboard,Electric
Pets Allowed 2
Read Less Info
Want to know what your home might be worth? Contact us for a FREE valuation!

Our team is ready to help you sell your home for the highest possible price ASAP

Bought with RE/MAX Sabre Realty Group
"Turning your vision into reality"






