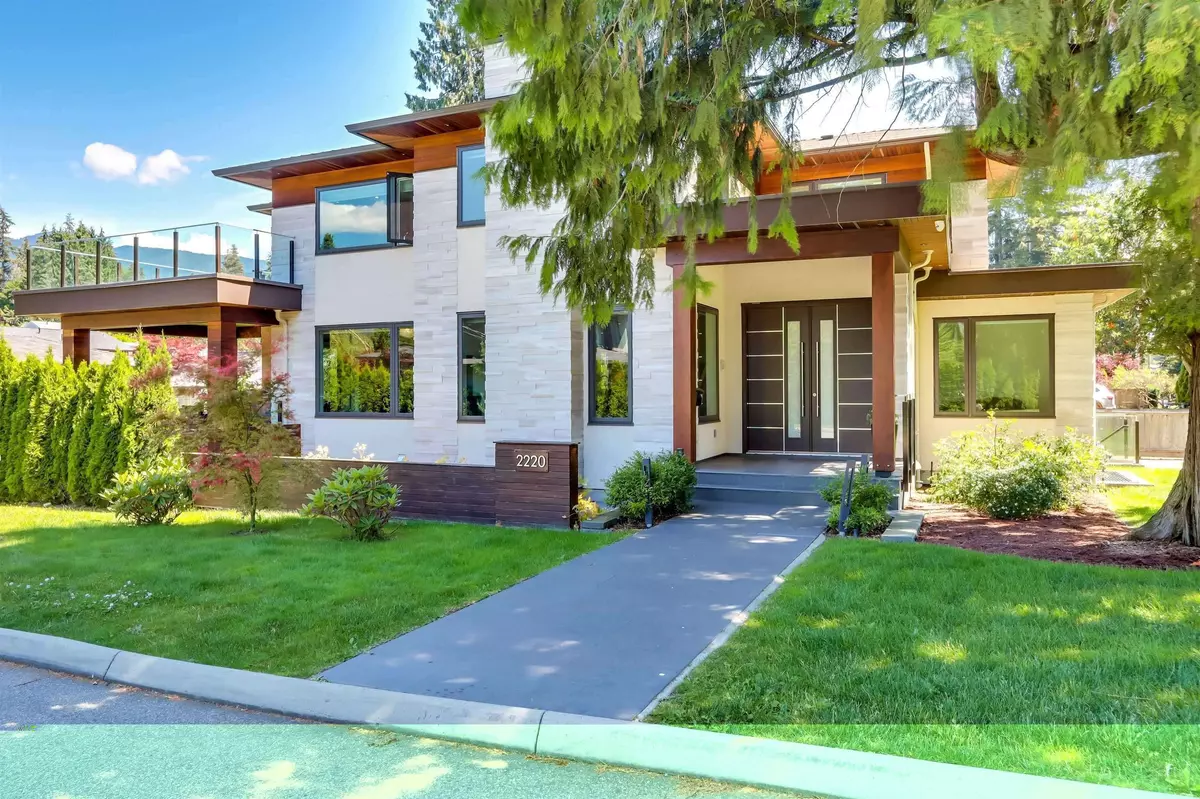$3,895,000
$3,980,000
2.1%For more information regarding the value of a property, please contact us for a free consultation.
8 Beds
7 Baths
4,655 SqFt
SOLD DATE : 12/14/2024
Key Details
Sold Price $3,895,000
Property Type Single Family Home
Sub Type House/Single Family
Listing Status Sold
Purchase Type For Sale
Square Footage 4,655 sqft
Price per Sqft $836
Subdivision Pemberton Heights
MLS Listing ID R2925006
Sold Date 12/14/24
Style 2 Storey w/Bsmt.,Corner Unit
Bedrooms 8
Full Baths 6
Half Baths 1
Abv Grd Liv Area 1,649
Total Fin. Sqft 4655
Year Built 2019
Annual Tax Amount $14,156
Tax Year 2024
Lot Size 8,000 Sqft
Acres 0.18
Property Description
Beautiful custom-built home on 8000 sq ft flat sunny property. Nice mountain-view 4655 sq ft luxurious living space on 3 levels, 8 bedrooms, and 7 bathrooms. Main floor offers great living space, spacious kitchen with massive 5x9 island, granite counters, wok kitchen, high-end appliances, 200 sq ft N W covered deck, hardwood floors, bedroom/office with full bathroom. Upstairs has 4 bdrms with 2 ensuites and a balcony. Down is another bdrm, a large entertainment room, and a wonderful bright 2 bdrm legal suite. This home has sound and security systems, air conditioning, radiant heat, HRV, 600 sq ft 3-car garage. One block to Capilano elementary (IB). Ski hill nearby, 10 mnts drive to grouse mnt, Park Royal, Edgemont village, Delbrook Rec Cntr, easy access to Hwy.Open House SAT Nov30TH 2-4 pm
Location
Province BC
Community Pemberton Heights
Area North Vancouver
Zoning SFD
Rooms
Other Rooms Bedroom
Basement Full, Fully Finished, Separate Entry
Kitchen 3
Separate Den/Office N
Interior
Interior Features Air Conditioning, ClthWsh/Dryr/Frdg/Stve/DW, Drapes/Window Coverings, Fireplace Insert, Garage Door Opener, Heat Recov. Vent., Microwave, Smoke Alarm, Storage Shed
Heating Natural Gas, Radiant
Fireplaces Number 1
Fireplaces Type Natural Gas
Heat Source Natural Gas, Radiant
Exterior
Exterior Feature Balcny(s) Patio(s) Dck(s), Fenced Yard
Parking Features Add. Parking Avail., Garage; Triple
Garage Spaces 3.0
Garage Description 30X20
Amenities Available In Suite Laundry
View Y/N Yes
View MOUNTAIN
Roof Type Asphalt
Lot Frontage 50.0
Lot Depth 160.0
Total Parking Spaces 3
Building
Story 3
Sewer City/Municipal
Water City/Municipal
Structure Type Frame - Wood
Others
Tax ID 012-920-371
Ownership Freehold NonStrata
Energy Description Natural Gas,Radiant
Read Less Info
Want to know what your home might be worth? Contact us for a FREE valuation!

Our team is ready to help you sell your home for the highest possible price ASAP

Bought with Macdonald Realty Westmar
"Turning your vision into reality"






