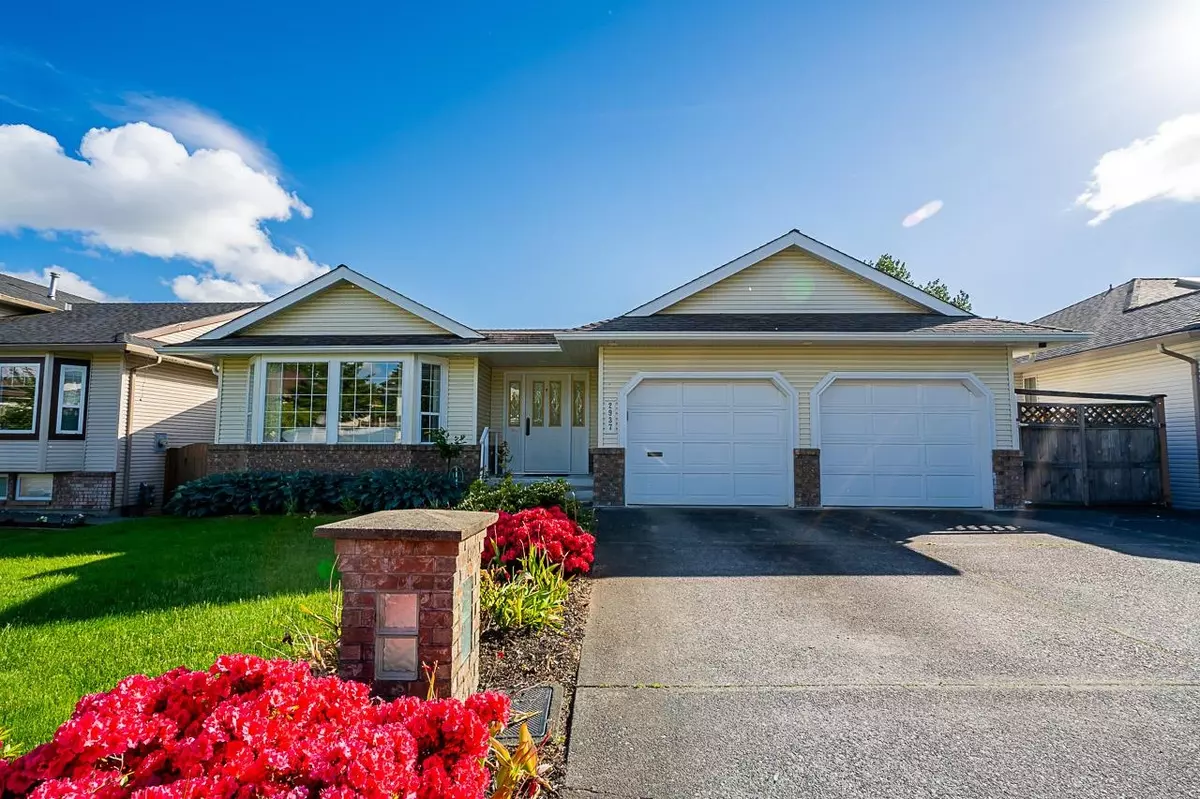$1,249,900
$1,249,900
For more information regarding the value of a property, please contact us for a free consultation.
5 Beds
5 Baths
3,322 SqFt
SOLD DATE : 11/17/2024
Key Details
Sold Price $1,249,900
Property Type Single Family Home
Sub Type House/Single Family
Listing Status Sold
Purchase Type For Sale
Square Footage 3,322 sqft
Price per Sqft $376
Subdivision Abbotsford West
MLS Listing ID R2944900
Sold Date 11/17/24
Style Rancher/Bungalow w/Bsmt.
Bedrooms 5
Full Baths 4
Half Baths 1
Abv Grd Liv Area 1,683
Total Fin. Sqft 3322
Year Built 1992
Annual Tax Amount $5,529
Tax Year 2024
Lot Size 6,783 Sqft
Acres 0.16
Property Description
Move-in ready rancher with a fully finished basement, conveniently located near High Street Mall and with easy access to HWY No.1. This home offers 5 bedrooms and 5 bathrooms, featuring a spacious basement suite with its own entrance. The main kitchen is equipped with stainless steel appliances and ample storage. The property is ideally situated within walking distance to St. John Brebeuf Regional Secondary School, Rick Hansen Secondary School, Ellwood Park, and Discovery Trail. Enjoy a fully fenced, landscaped, and well-maintained backyard with a beautiful view from the enclosed balcony. Additional features include RV parking, air conditioning for the summer, and three fireplaces with a forced-air furnace for cozy winters.
Location
Province BC
Community Abbotsford West
Area Abbotsford
Zoning RS3
Rooms
Other Rooms Walk-In Closet
Basement Full, Fully Finished
Kitchen 2
Separate Den/Office Y
Interior
Interior Features Air Conditioning, ClthWsh/Dryr/Frdg/Stve/DW, Smoke Alarm
Heating Forced Air
Fireplaces Number 3
Fireplaces Type Natural Gas
Heat Source Forced Air
Exterior
Exterior Feature Balcny(s) Patio(s) Dck(s)
Parking Features Garage; Double, RV Parking Avail., Visitor Parking
Garage Spaces 2.0
Amenities Available Air Cond./Central, Workshop Detached
View Y/N Yes
View CITY & AIRPORT
Roof Type Asphalt
Lot Frontage 69.21
Lot Depth 98.0
Total Parking Spaces 6
Building
Story 2
Sewer City/Municipal
Water City/Municipal
Structure Type Frame - Wood
Others
Tax ID 016-357-353
Ownership Freehold NonStrata
Energy Description Forced Air
Read Less Info
Want to know what your home might be worth? Contact us for a FREE valuation!

Our team is ready to help you sell your home for the highest possible price ASAP

Bought with Nationwide Realty Corp.
"Turning your vision into reality"






