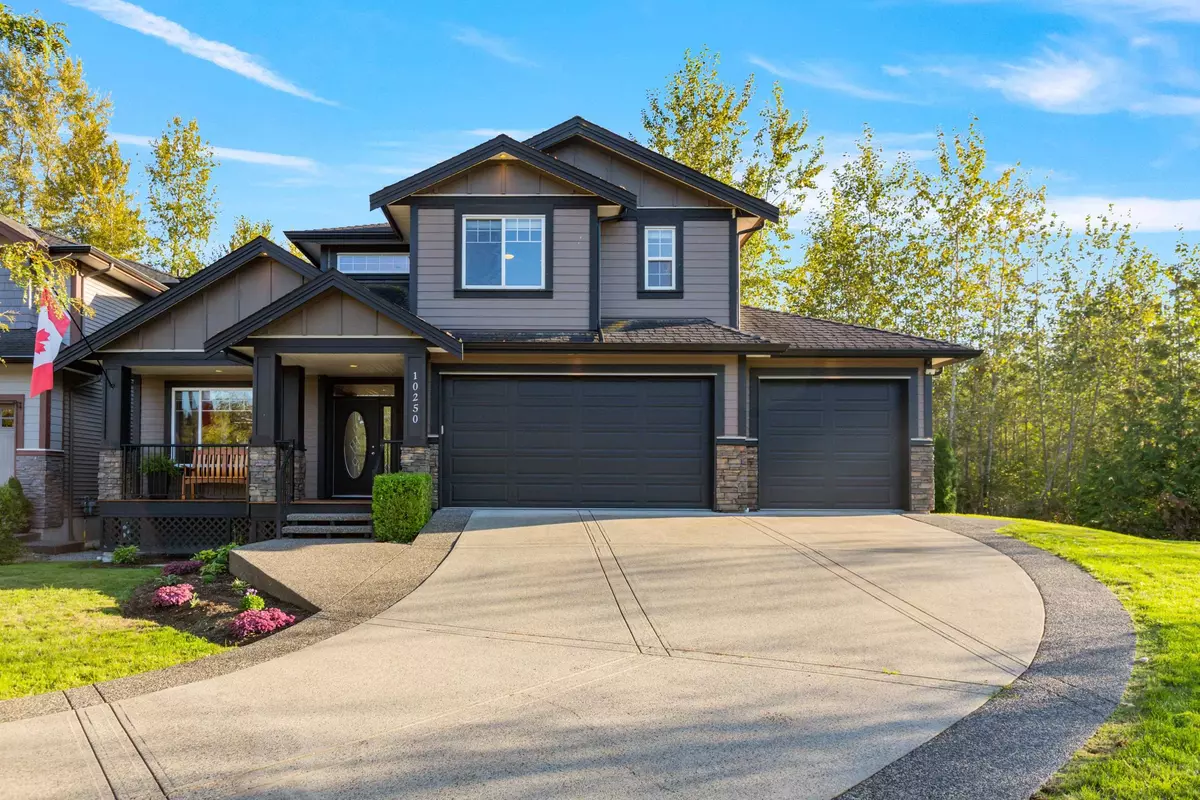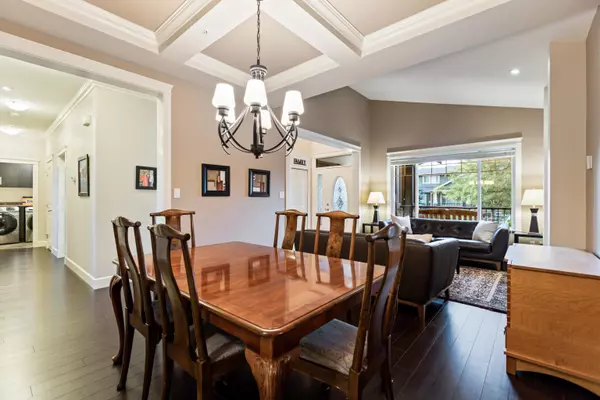$1,700,000
$1,699,900
For more information regarding the value of a property, please contact us for a free consultation.
5 Beds
5 Baths
4,275 SqFt
SOLD DATE : 09/11/2024
Key Details
Sold Price $1,700,000
Property Type Single Family Home
Sub Type House/Single Family
Listing Status Sold
Purchase Type For Sale
Square Footage 4,275 sqft
Price per Sqft $397
Subdivision Albion
MLS Listing ID R2920178
Sold Date 09/11/24
Style 2 Storey w/Bsmt.
Bedrooms 5
Full Baths 4
Half Baths 1
Abv Grd Liv Area 1,320
Total Fin. Sqft 4275
Year Built 2008
Annual Tax Amount $7,575
Tax Year 2024
Lot Size 6,339 Sqft
Acres 0.15
Property Description
3 CAR GARAGE ON DOUBLE GREENBELT - This stunning original owner home features a large main floor w/ a 2 story foyer, separate living, dining, den and Great Room too. Don''t miss 4 large beds up, including a spacious Primary Suite w gas fireplace, walk in closet, & ensuite with oversize soaker tub. Room for the extended family, w/ separate sound insulated media room, & a large 1 bed accommodation, w/ 2 more baths. The backyard is stunning, hedged for privacy, large stamped concrete patio, & hot tub for entertaining. All this in a family friendly cul de sac, walking distance to c??sq?nel? Elementary & SRT highschool. Opportunities like this rarely come along. BONUS - A/C, extra tandem bay in the garage & 240 volt outlet, perfect for workshop/EV charger. MATTERPORT WALK THROUGH TOUR ATTACHED
Location
Province BC
Community Albion
Area Maple Ridge
Building/Complex Name THORNHILL HEIGHTS - DIVERSITY
Zoning R-1
Rooms
Other Rooms Laundry
Basement Full, Fully Finished, Separate Entry
Kitchen 2
Separate Den/Office N
Interior
Interior Features Air Conditioning, Clothes Washer/Dryer, ClthWsh/Dryr/Frdg/Stve/DW, Garage Door Opener, Hot Tub Spa/Swirlpool, Storage Shed
Heating Forced Air, Natural Gas
Fireplaces Number 3
Fireplaces Type Natural Gas
Heat Source Forced Air, Natural Gas
Exterior
Exterior Feature Balcny(s) Patio(s) Dck(s)
Parking Features Garage; Triple
Garage Spaces 3.0
Amenities Available Air Cond./Central, Guest Suite, In Suite Laundry, Storage, Swirlpool/Hot Tub, Workshop Attached
View Y/N No
Roof Type Asphalt
Total Parking Spaces 7
Building
Story 3
Sewer City/Municipal
Water City/Municipal
Structure Type Frame - Wood
Others
Tax ID 027-371-573
Ownership Freehold NonStrata
Energy Description Forced Air,Natural Gas
Read Less Info
Want to know what your home might be worth? Contact us for a FREE valuation!

Our team is ready to help you sell your home for the highest possible price ASAP

Bought with RE/MAX LIFESTYLES REALTY
"Turning your vision into reality"






