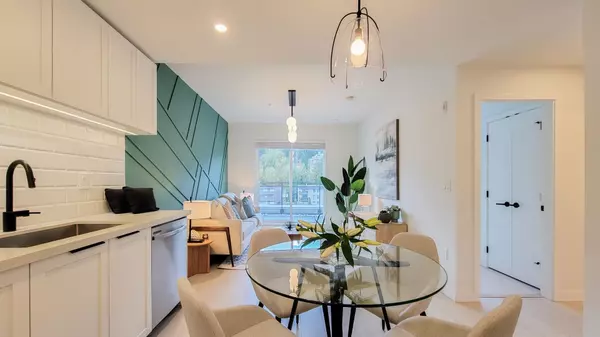$853,500
$879,000
2.9%For more information regarding the value of a property, please contact us for a free consultation.
2 Beds
2 Baths
841 SqFt
SOLD DATE : 05/07/2024
Key Details
Sold Price $853,500
Property Type Condo
Sub Type Apartment/Condo
Listing Status Sold
Purchase Type For Sale
Square Footage 841 sqft
Price per Sqft $1,014
Subdivision Port Moody Centre
MLS Listing ID R2877483
Sold Date 05/07/24
Style Penthouse
Bedrooms 2
Full Baths 2
Maintenance Fees $340
Abv Grd Liv Area 841
Total Fin. Sqft 841
Rental Info 100
Year Built 2021
Annual Tax Amount $2,638
Tax Year 2022
Property Description
This top floor 840+ sq ft, 2 bed 2 bath penthouse features a massive, 184 sq ft south facing deck with panoramic views, A/C, 2 parking spots (1 EV) and a private storage room. Custom mill work in living room, main and second bedrooms, a walk-in closet off the master bedroom, stylish accent cabinetry and smart storage solutions. Floor to ceiling windows, heated floors in the master ensuite, s/s appliances, full size gas stove, quartz countertops, in-suite laundry and a built-in microwave. Amenities include a dog washing room, workshop, bike room, car wash station, social room and Salmon Run playground. Located just 5 min away from Moody Centre Skytrain and West Coast Express, a short walk to schools, parks and breweries. Shows like new, No GST.
Location
Province BC
Community Port Moody Centre
Area Port Moody
Building/Complex Name GEORGE
Zoning CD69
Rooms
Basement None
Kitchen 1
Separate Den/Office N
Interior
Interior Features Air Conditioning, ClthWsh/Dryr/Frdg/Stve/DW, Drapes/Window Coverings, Garage Door Opener, Microwave, Smoke Alarm, Sprinkler - Fire
Heating Electric, Heat Pump
Heat Source Electric, Heat Pump
Exterior
Exterior Feature Balcny(s) Patio(s) Dck(s), Rooftop Deck
Parking Features Garage; Underground
Garage Spaces 2.0
Amenities Available Air Cond./Central, Bike Room, Club House, Elevator, Exercise Centre, Garden, In Suite Laundry, Playground, Storage, Wheelchair Access
View Y/N Yes
View Mountains, City
Roof Type Torch-On
Total Parking Spaces 2
Building
Story 1
Sewer City/Municipal
Water City/Municipal
Locker Yes
Unit Floor 605
Structure Type Frame - Wood
Others
Restrictions Pets Allowed w/Rest.,Rentals Allowed
Tax ID 031-286-020
Ownership Freehold Strata
Energy Description Electric,Heat Pump
Pets Allowed 2
Read Less Info
Want to know what your home might be worth? Contact us for a FREE valuation!

Our team is ready to help you sell your home for the highest possible price ASAP

Bought with Homelife Advantage Realty (Central Valley) Ltd.
"Turning your vision into reality"






