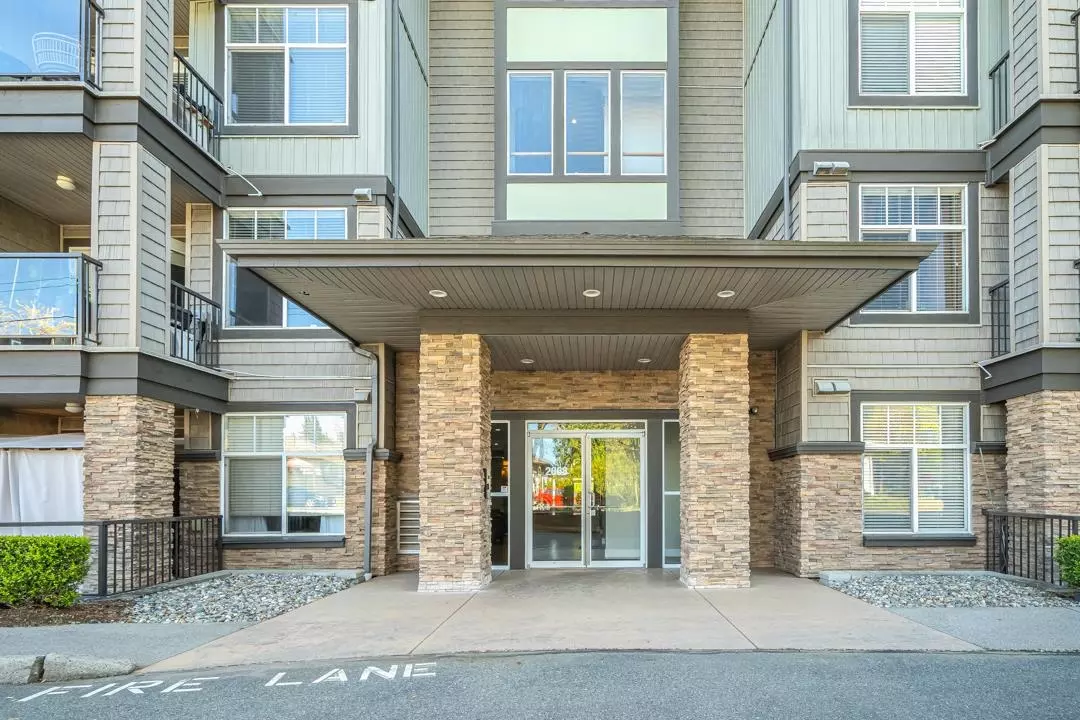$536,000
$540,000
0.7%For more information regarding the value of a property, please contact us for a free consultation.
2 Beds
2 Baths
1,007 SqFt
SOLD DATE : 05/09/2024
Key Details
Sold Price $536,000
Property Type Condo
Sub Type Apartment/Condo
Listing Status Sold
Purchase Type For Sale
Square Footage 1,007 sqft
Price per Sqft $532
Subdivision Central Abbotsford
MLS Listing ID R2873284
Sold Date 05/09/24
Style Inside Unit,Upper Unit
Bedrooms 2
Full Baths 2
Maintenance Fees $406
Abv Grd Liv Area 1,007
Total Fin. Sqft 1007
Year Built 2007
Annual Tax Amount $1,973
Tax Year 2023
Property Description
Introducing your new oasis of comfort and convenience! This stunning 2-bedroom, 2-bathroom plus den condo boasts elegant granite countertops in the Kitchen, creating a sophisticated ambiance for your culinary adventures. Nestled in a prime location within walking distance of Abbey Hospital, schools, UFV, Mill Lake Park, and shopping this condo offers the epitome of urban living. With easy highway access, commuting is a breeze, while the well-maintained building ensures peace of mind. You will enjoy the luxury of 2 side by side parking spots, car washing facilities, a storage unit, and bike storage. Visitor parking with 4 charging stations. Don't miss out on the opportunity to call this meticulously cared-for condo your new home. Call for your viewing today.
Location
Province BC
Community Central Abbotsford
Area Abbotsford
Building/Complex Name The Sterling
Zoning RML
Rooms
Other Rooms Bar Room
Basement None
Kitchen 1
Separate Den/Office Y
Interior
Interior Features ClthWsh/Dryr/Frdg/Stve/DW, Drapes/Window Coverings, Garage Door Opener, Microwave, Sprinkler - Fire
Heating Baseboard, Electric
Fireplaces Number 1
Fireplaces Type Electric
Heat Source Baseboard, Electric
Exterior
Exterior Feature Balcny(s) Patio(s) Dck(s)
Parking Features Garage; Double, Garage; Underground
Garage Spaces 2.0
Amenities Available Bike Room, Elevator, In Suite Laundry, Storage
View Y/N No
Roof Type Asphalt,Torch-On
Total Parking Spaces 2
Building
Faces North
Story 1
Sewer City/Municipal
Water City/Municipal
Locker Yes
Unit Floor 204
Structure Type Frame - Wood
Others
Restrictions Pets Allowed w/Rest.,Rentals Allowed
Tax ID 027-480-534
Ownership Freehold Strata
Energy Description Baseboard,Electric
Pets Allowed 1
Read Less Info
Want to know what your home might be worth? Contact us for a FREE valuation!

Our team is ready to help you sell your home for the highest possible price ASAP

Bought with Sutton Group-West Coast Realty (Abbotsford)
"Turning your vision into reality"






