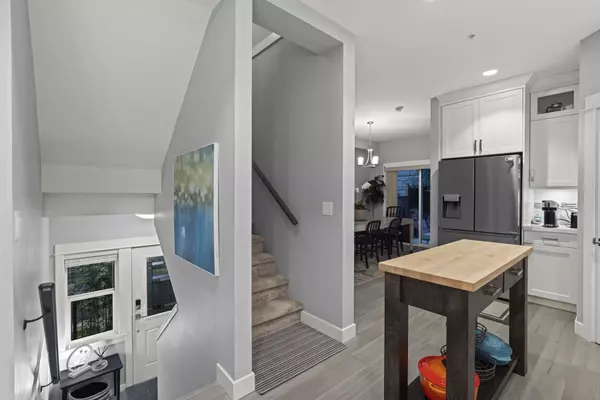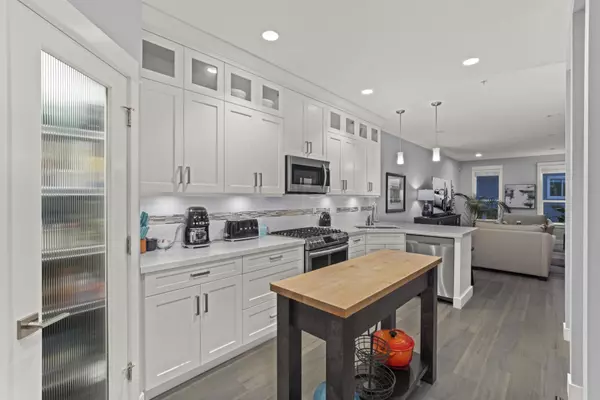$1,060,000
$1,088,000
2.6%For more information regarding the value of a property, please contact us for a free consultation.
4 Beds
4 Baths
2,355 SqFt
SOLD DATE : 11/14/2023
Key Details
Sold Price $1,060,000
Property Type Townhouse
Sub Type Townhouse
Listing Status Sold
Purchase Type For Sale
Square Footage 2,355 sqft
Price per Sqft $450
Subdivision Thornhill Mr
MLS Listing ID R2825123
Sold Date 11/14/23
Style 3 Storey
Bedrooms 4
Full Baths 3
Half Baths 1
Maintenance Fees $432
Abv Grd Liv Area 915
Total Fin. Sqft 2355
Year Built 2019
Annual Tax Amount $4,020
Tax Year 2022
Property Description
The most PRIVATE 4 bed 4 bath Townhome in The Terraces community, backing onto forest! Stunning Mountain VIEWS with ample windows & OUTDOOR LIVING spaces to enjoy breathtaking sunsets! Functional layout offers massive living room with ample natural light, 2 cozy fireplaces, 9ft ceilings, central vacuum & covered balcony! Bright kitchen w/ Gas Range, Stainless-Steel Appliances, Quartz Counter-tops + breakfast bar, huge pantry — dining room w/ bar & an expansive private Deck fully fenced & well equipped w/ BBQ gas hookups. Basement w/ spacious bedroom, full bath & 2 car garage w/ upgraded EV charging, above storage and epoxy floors! Perfect for families & sophisticated adults who want to experience comfortable luxury living in an amazing neighbourhood at an affordable price!
Location
Province BC
Community Thornhill Mr
Area Maple Ridge
Building/Complex Name The Terraces III & IV
Zoning RM-1
Rooms
Other Rooms Bedroom
Basement Fully Finished, Part
Kitchen 1
Separate Den/Office N
Interior
Interior Features Air Conditioning, ClthWsh/Dryr/Frdg/Stve/DW, Garage Door Opener, Security System, Vacuum - Built In
Heating Electric, Forced Air, Natural Gas
Fireplaces Number 1
Fireplaces Type Electric
Heat Source Electric, Forced Air, Natural Gas
Exterior
Exterior Feature Patio(s) & Deck(s)
Parking Features Garage; Double, Visitor Parking
Garage Spaces 2.0
Amenities Available Garden, In Suite Laundry, Playground
View Y/N Yes
View Gorgeous Mountain
Roof Type Fibreglass
Total Parking Spaces 3
Building
Story 3
Sewer City/Municipal
Water City/Municipal
Locker No
Unit Floor 48
Structure Type Frame - Wood
Others
Restrictions Pets Allowed w/Rest.,Rentals Allowed
Tax ID 030-876-940
Ownership Freehold Strata
Energy Description Electric,Forced Air,Natural Gas
Read Less Info
Want to know what your home might be worth? Contact us for a FREE valuation!

Our team is ready to help you sell your home for the highest possible price ASAP

Bought with Royal LePage Elite West
"Turning your vision into reality"






