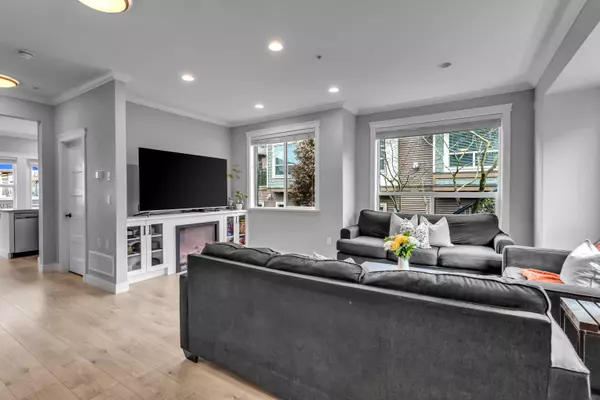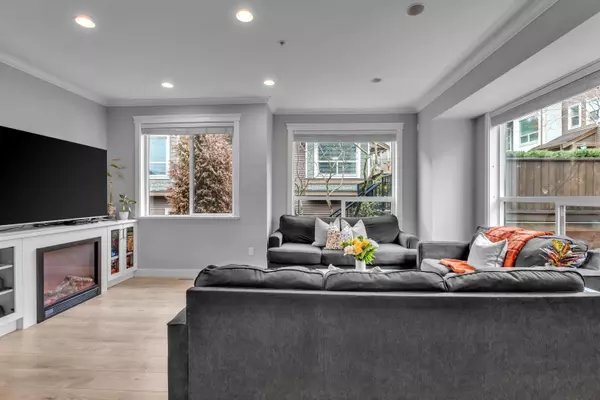$955,000
$964,900
1.0%For more information regarding the value of a property, please contact us for a free consultation.
3 Beds
4 Baths
2,010 SqFt
SOLD DATE : 05/30/2023
Key Details
Sold Price $955,000
Property Type Townhouse
Sub Type Townhouse
Listing Status Sold
Purchase Type For Sale
Square Footage 2,010 sqft
Price per Sqft $475
Subdivision Thornhill Mr
MLS Listing ID R2780612
Sold Date 05/30/23
Style 2 Storey w/Bsmt.
Bedrooms 3
Full Baths 3
Half Baths 1
Maintenance Fees $383
Abv Grd Liv Area 762
Total Fin. Sqft 2010
Year Built 2016
Annual Tax Amount $3,816
Tax Year 2022
Property Description
Welcome to a stunning 3-bedroom, 4-bath townhouse in maple Ridge''s desirable Thornhill neighbourhood. This 7-yr-old end unit has a finished basement, 2-car garage and a south-facing fenced yard. The bright, spacious living room has a cozy fireplace and the kitchen boasts quartz countertops, SS appliances, a gas stove and an island with a breakfast bar. The large patio is a perfect place to relax on those summer evenings or you can stay cool inside your air conditioned home. Excellent schools and parks nearby. You''ll love the sense of community in Thornhill and the friendly neighbours, making this the perfect place to call home. OPEN HOUSE SAT, (MAY 27) 12-2 and SUN (MAY 28) 2-4PM or call your Realtor to book a private showing.
Location
Province BC
Community Thornhill Mr
Area Maple Ridge
Building/Complex Name The Terraces
Zoning RM-1
Rooms
Other Rooms Flex Room
Basement Fully Finished
Kitchen 1
Separate Den/Office N
Interior
Interior Features Air Conditioning, ClthWsh/Dryr/Frdg/Stve/DW, Drapes/Window Coverings, Garage Door Opener, Microwave, Security - Roughed In, Sprinkler - Fire, Vacuum - Roughed In
Heating Forced Air
Fireplaces Number 1
Fireplaces Type Electric
Heat Source Forced Air
Exterior
Exterior Feature Balcony(s), Fenced Yard
Parking Features Garage; Double
Garage Spaces 2.0
Garage Description 18'2 x 22'3
Amenities Available Air Cond./Central, In Suite Laundry, Playground
Roof Type Asphalt
Total Parking Spaces 2
Building
Story 3
Sewer City/Municipal
Water City/Municipal
Unit Floor 30
Structure Type Frame - Wood
Others
Restrictions Pets Allowed w/Rest.
Tax ID 029-798-604
Ownership Freehold Strata
Energy Description Forced Air
Pets Allowed 2
Read Less Info
Want to know what your home might be worth? Contact us for a FREE valuation!

Our team is ready to help you sell your home for the highest possible price ASAP

Bought with Sutton Group - 1st West Realty
"Turning your vision into reality"






