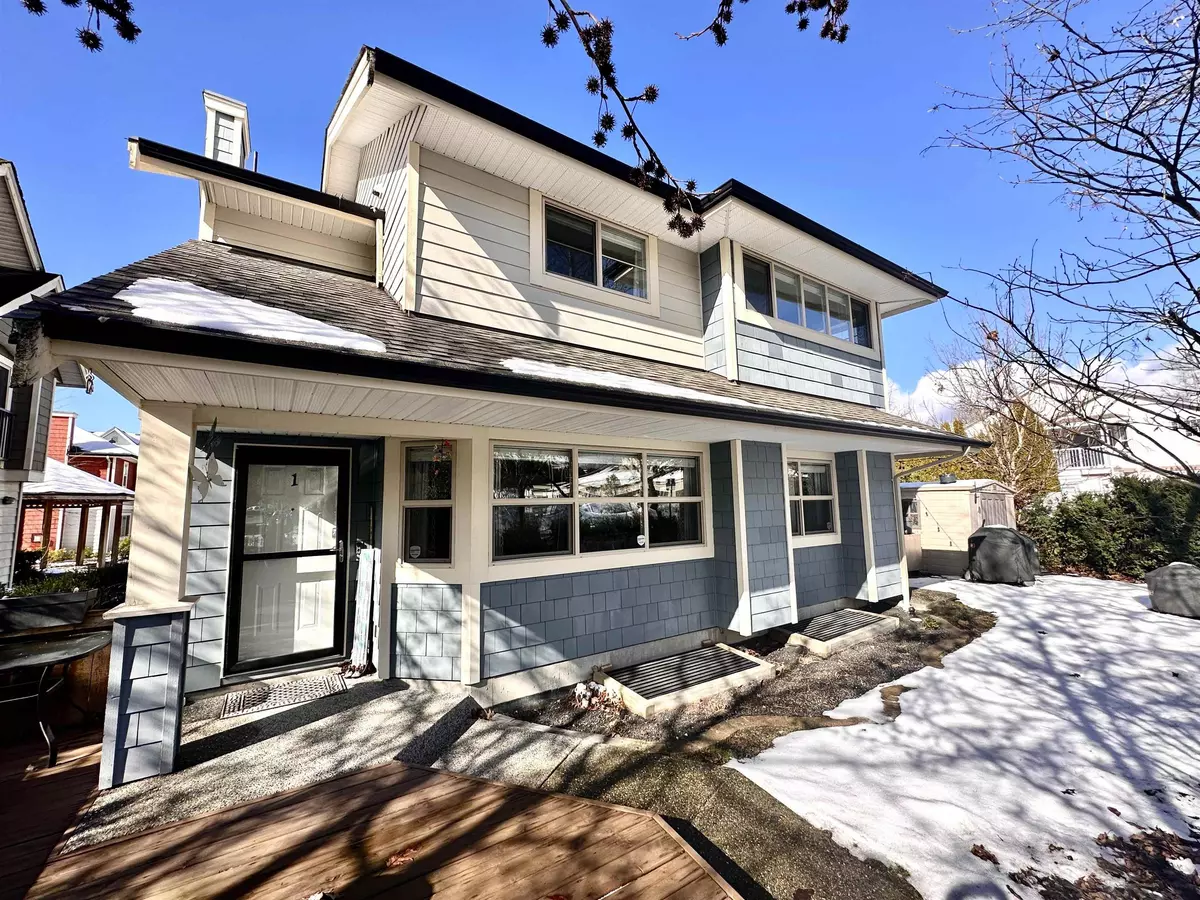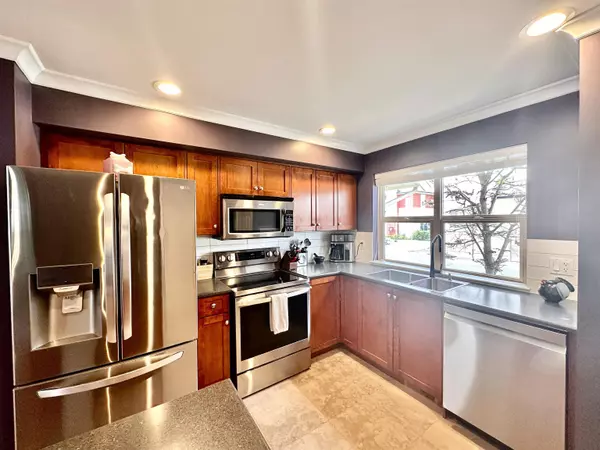$875,000
$899,900
2.8%For more information regarding the value of a property, please contact us for a free consultation.
3 Beds
3 Baths
2,325 SqFt
SOLD DATE : 03/20/2023
Key Details
Sold Price $875,000
Property Type Townhouse
Sub Type Townhouse
Listing Status Sold
Purchase Type For Sale
Square Footage 2,325 sqft
Price per Sqft $376
Subdivision East Central
MLS Listing ID R2757540
Sold Date 03/20/23
Style 2 Storey w/Bsmt.
Bedrooms 3
Full Baths 2
Half Baths 1
Maintenance Fees $328
Abv Grd Liv Area 770
Total Fin. Sqft 2325
Year Built 2007
Annual Tax Amount $3,588
Tax Year 2022
Property Description
Welcome to Shadow Ridge, a tight-knit strata in the heart of Maple Ridge. This detached townhouse offers over 2,325 sq.ft. of living space, 3 bdrms, 2.5 bath, s/s appliances, hardwood floors, crown moulding, a gas f/p and a spacious open concept living room, perfect for entertaining or relaxing. Enjoy added privacy and no shared walls. Step outside onto the great-sized back yard, where you''ll find the perfect spot for hosting summer barbecues and entertaining guests. This home also includes a single-car garage, plus one additional parking spot, and plenty of storage space. Experience the ideal blend of privacy and community living. Two pets welcome w/ no restrictions, rentals allowed. Meadow Ridge School and Alexander Robinson Elementary just blocks away Open House March 18 & 19, 1-3
Location
Province BC
Community East Central
Area Maple Ridge
Building/Complex Name SHADOW RIDGE
Zoning RM-1
Rooms
Other Rooms Bedroom
Basement Full, Fully Finished
Kitchen 1
Separate Den/Office Y
Interior
Interior Features ClthWsh/Dryr/Frdg/Stve/DW, Drapes/Window Coverings, Garage Door Opener, Microwave, Smoke Alarm, Sprinkler - Fire, Storage Shed
Heating Forced Air, Natural Gas
Fireplaces Number 1
Fireplaces Type Natural Gas
Heat Source Forced Air, Natural Gas
Exterior
Exterior Feature Patio(s)
Parking Features Garage; Single, Open
Garage Spaces 1.0
Amenities Available In Suite Laundry, Storage
Roof Type Asphalt,Other
Total Parking Spaces 2
Building
Faces North
Story 3
Water City/Municipal
Locker No
Unit Floor 1
Structure Type Frame - Wood
Others
Restrictions Pets Allowed,Rentals Allowed
Tax ID 028-023-480
Ownership Freehold Strata
Energy Description Forced Air,Natural Gas
Pets Allowed 2
Read Less Info
Want to know what your home might be worth? Contact us for a FREE valuation!

Our team is ready to help you sell your home for the highest possible price ASAP

Bought with Royal LePage - Brookside Realty
"Turning your vision into reality"






