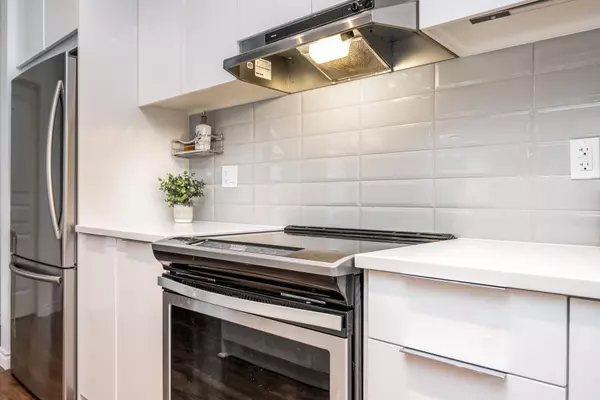$800,000
$780,000
2.6%For more information regarding the value of a property, please contact us for a free consultation.
3 Beds
3 Baths
1,466 SqFt
SOLD DATE : 03/20/2023
Key Details
Sold Price $800,000
Property Type Townhouse
Sub Type Townhouse
Listing Status Sold
Purchase Type For Sale
Square Footage 1,466 sqft
Price per Sqft $545
Subdivision East Central
MLS Listing ID R2760042
Sold Date 03/20/23
Style 3 Storey,End Unit
Bedrooms 3
Full Baths 2
Half Baths 1
Maintenance Fees $312
Abv Grd Liv Area 658
Total Fin. Sqft 1466
Rental Info 100
Year Built 2020
Annual Tax Amount $3,386
Tax Year 2022
Property Description
RARE DUPLEX HOME. NEW laminate flooring. A thoughtfully designed corner 3 bdrm, 2.5 bath home. Electric fireplace highlights the main floor. This home has ample natural light throughout, a central kitchen that overlooks the main living area featuring 9ft ceilings, powder room, & a spacious deck off the dining room that extends the living space outdoors. Modern electric blinds & new window screens. A convenient side-by-side garage that easily accommodates 2 vehicles & provide access to your yard. On the upper level, discover a spacious master bedroom with a spa-inspired ensuite complete with dual sink & spa shower. Steps away from the 1-acre park & Provenance Club, the 7,000 square foot residents-only clubhouse with resort-style amenities.
Location
Province BC
Community East Central
Area Maple Ridge
Building/Complex Name PROVENANCE BY POLYGON
Zoning RM-1
Rooms
Basement Part, Unfinished
Kitchen 1
Separate Den/Office N
Interior
Interior Features ClthWsh/Dryr/Frdg/Stve/DW, Drapes/Window Coverings, Garage Door Opener, Microwave, Smoke Alarm, Sprinkler - Fire
Heating Baseboard, Electric
Fireplaces Number 1
Fireplaces Type Electric
Heat Source Baseboard, Electric
Exterior
Exterior Feature Fenced Yard, Patio(s) & Deck(s)
Parking Features Garage; Double
Garage Spaces 2.0
Garage Description 22'10X20'2
Amenities Available Exercise Centre, In Suite Laundry, Pool; Outdoor, Swirlpool/Hot Tub
View Y/N No
Roof Type Asphalt
Total Parking Spaces 2
Building
Faces North
Story 3
Sewer City/Municipal
Water City/Municipal
Locker No
Unit Floor 1101
Structure Type Frame - Wood
Others
Restrictions Pets Allowed w/Rest.,Rentals Allowed
Tax ID 031-143-814
Ownership Freehold Strata
Energy Description Baseboard,Electric
Pets Allowed 2
Read Less Info
Want to know what your home might be worth? Contact us for a FREE valuation!

Our team is ready to help you sell your home for the highest possible price ASAP

Bought with Royal LePage West Real Estate Services
"Turning your vision into reality"






