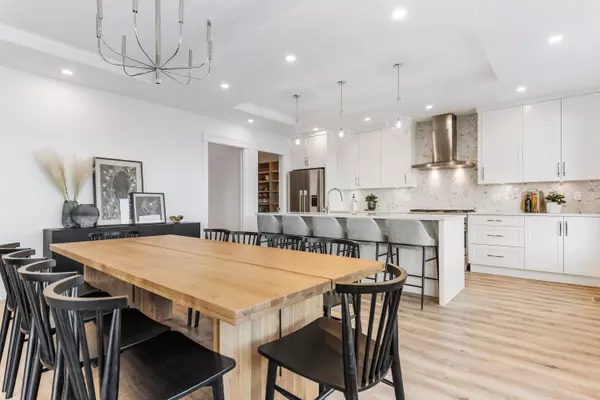$1,597,500
$1,662,000
3.9%For more information regarding the value of a property, please contact us for a free consultation.
4 Beds
4 Baths
3,349 SqFt
SOLD DATE : 02/09/2023
Key Details
Sold Price $1,597,500
Property Type Single Family Home
Sub Type House/Single Family
Listing Status Sold
Purchase Type For Sale
Square Footage 3,349 sqft
Price per Sqft $477
Subdivision Abbotsford East
MLS Listing ID R2751239
Sold Date 02/09/23
Style 2 Storey w/Bsmt.
Bedrooms 4
Full Baths 3
Half Baths 1
Maintenance Fees $115
Abv Grd Liv Area 1,122
Total Fin. Sqft 3349
Rental Info 100
Year Built 2023
Tax Year 2022
Lot Size 5,227 Sqft
Acres 0.12
Property Description
Welcome to Timberlane Phase 2 by Algra Bros Developments. The SHOWHOME Spruce 8 home is a MUST SEE!! Perfectly designed for family living 3344 sqft to include 5 Beds, Den, 3.5 Baths & Finished Bsmt. Stunning Open Concept Living with 20'' ceilings in the living room gas fireplace & a wall of windows to take in the Mt.Baker and valley views. Kitchen w/ SS appliances, white shaker cabinets and quartz countertops with WI pantry. Vinyl plank flooring throughout main. Up; Laundry room, 4 beds w/Primary @ the back for the VIEWS!! Lg WI closet & spa ensuite. Dbl under-mount sinks, freestanding soaker tub & separate shower, Down; Hg family rm 5th bed, full bath & Storage room. Fabulous covered decks & loaded with extras come see today for yourself!!
Location
Province BC
Community Abbotsford East
Area Abbotsford
Building/Complex Name Timberlane by Algra Bros
Zoning NA
Rooms
Other Rooms Walk-In Closet
Basement Full, Partly Finished, Separate Entry
Kitchen 1
Separate Den/Office N
Interior
Interior Features ClthWsh/Dryr/Frdg/Stve/DW, Drapes/Window Coverings, Garage Door Opener, Security - Roughed In, Vacuum - Roughed In
Heating Forced Air, Natural Gas
Fireplaces Number 1
Fireplaces Type Natural Gas
Heat Source Forced Air, Natural Gas
Exterior
Exterior Feature Balcny(s) Patio(s) Dck(s)
Parking Features Garage; Double
Garage Spaces 2.0
Amenities Available None
View Y/N Yes
View Mt. Baker & Valley
Roof Type Torch-On
Lot Frontage 32.5
Total Parking Spaces 4
Building
Faces South
Story 3
Sewer City/Municipal
Water City/Municipal
Unit Floor 8
Structure Type Frame - Wood
Others
Restrictions Pets Allowed,Rentals Allowed
Tax ID 031-284-442
Ownership Freehold Strata
Energy Description Forced Air,Natural Gas
Read Less Info
Want to know what your home might be worth? Contact us for a FREE valuation!

Our team is ready to help you sell your home for the highest possible price ASAP

Bought with Oakwyn Realty Ltd.
"Turning your vision into reality"






