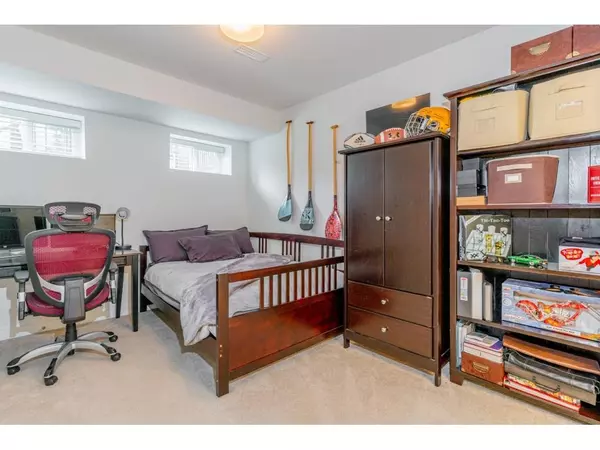$855,000
$899,900
5.0%For more information regarding the value of a property, please contact us for a free consultation.
4 Beds
4 Baths
2,040 SqFt
SOLD DATE : 01/09/2023
Key Details
Sold Price $855,000
Property Type Townhouse
Sub Type Townhouse
Listing Status Sold
Purchase Type For Sale
Square Footage 2,040 sqft
Price per Sqft $419
Subdivision Cottonwood Mr
MLS Listing ID R2689479
Sold Date 01/09/23
Style 3 Storey
Bedrooms 4
Full Baths 3
Half Baths 1
Maintenance Fees $388
Abv Grd Liv Area 456
Total Fin. Sqft 2040
Year Built 2019
Annual Tax Amount $3,646
Tax Year 2021
Property Description
Welcome to your new home! END UNIT! Drive into your double car garage w/easy access to the private bedroom & full bathroom on the entrance level. Love entertaining? Walk upstairs & be in awe w/the bright open concept w/9'' ceilings, chef''s kitchen, living & dining room! Includes stainless steel appliances, quartz countertops w/ large island & ample storage. Half bathroom just steps off the living room, no need to run up or down! Enjoy the private east facing yard off the kitchen for those gorgeous sunrises or cozy late nights. Upstairs includes the convenient laundry room w/ linen closet & has 3 bedrooms w/ the master having a duel vanity, large glass shower & large walk in closet. All windows within the home provide sunlight w/ gorgeous views & privacy. Don''t miss out on this hidden gem!
Location
Province BC
Community Cottonwood Mr
Area Maple Ridge
Building/Complex Name Kanaka Hill
Zoning MF
Rooms
Other Rooms Primary Bedroom
Basement Fully Finished
Kitchen 1
Separate Den/Office N
Interior
Interior Features Air Conditioning, ClthWsh/Dryr/Frdg/Stve/DW, Garage Door Opener
Heating Forced Air, Natural Gas
Fireplaces Type Electric
Heat Source Forced Air, Natural Gas
Exterior
Exterior Feature Fenced Yard, Patio(s)
Parking Features Garage; Double
Garage Spaces 2.0
Garage Description 18 x 19
Amenities Available Air Cond./Central, Playground
Roof Type Asphalt
Total Parking Spaces 3
Building
Story 3
Sewer City/Municipal
Water City/Municipal
Locker No
Unit Floor 37
Structure Type Frame - Wood
Others
Restrictions Rentals Allwd w/Restrctns
Tax ID 030-683-475
Ownership Freehold Strata
Energy Description Forced Air,Natural Gas
Pets Allowed 2
Read Less Info
Want to know what your home might be worth? Contact us for a FREE valuation!

Our team is ready to help you sell your home for the highest possible price ASAP

Bought with RE/MAX LIFESTYLES REALTY
"Turning your vision into reality"






