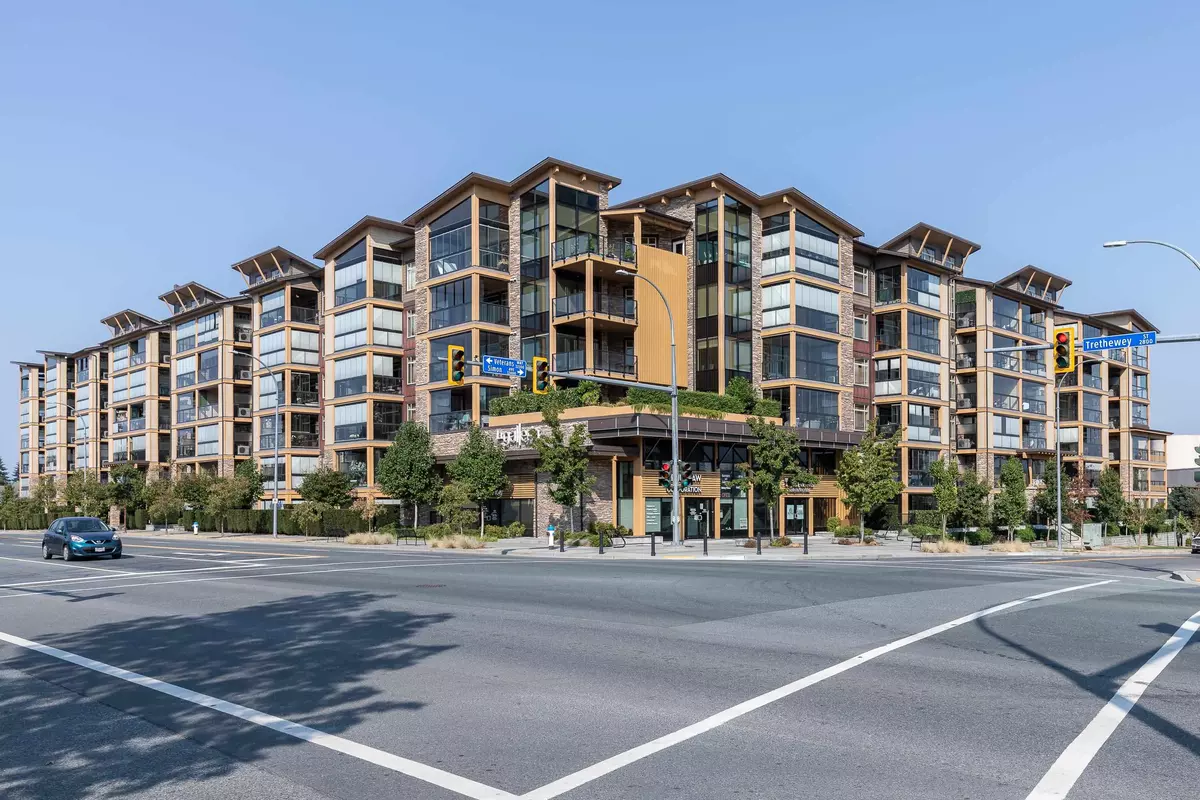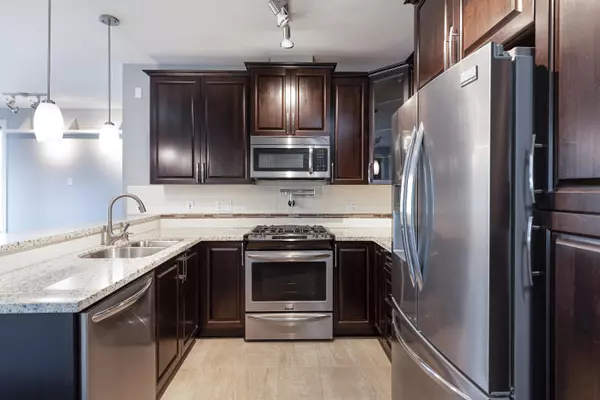$452,000
$469,500
3.7%For more information regarding the value of a property, please contact us for a free consultation.
1 Bed
1 Bath
702 SqFt
SOLD DATE : 02/07/2023
Key Details
Sold Price $452,000
Property Type Condo
Sub Type Apartment/Condo
Listing Status Sold
Purchase Type For Sale
Square Footage 702 sqft
Price per Sqft $643
Subdivision Abbotsford West
MLS Listing ID R2748370
Sold Date 02/07/23
Style Corner Unit
Bedrooms 1
Full Baths 1
Maintenance Fees $272
Abv Grd Liv Area 702
Total Fin. Sqft 702
Year Built 2017
Annual Tax Amount $1,914
Tax Year 2022
Property Description
La Galleria - where design meets function. Here''s your chance to live in one of Abbotsford''s most sought after buildings. Designed with comfort in mind this like new corner unit has AC/Heating units in the living room and bedroom, built-in closet organizer, heated floors, rain /steam glassed in shower, granite counters, gas range with pot filler, stainless fridge and dishwasher, pull out pantry shelves, new floors, new paint and the list goes on. Most notable for La Galleria is the extra large solarium with retractable glass panels, upgraded blinds, gas BBQ hook-up, hose bib and of course the beautiful views that you can enjoy in comfort year round. You can leave the cars in the secured underground parking because everything like shopping, dining, library and services are just steps away.
Location
Province BC
Community Abbotsford West
Area Abbotsford
Building/Complex Name LA GALLERIA
Zoning C5
Rooms
Basement None
Kitchen 1
Separate Den/Office Y
Interior
Interior Features ClthWsh/Dryr/Frdg/Stve/DW, Microwave
Heating Baseboard, Electric, Heat Pump
Fireplaces Type None
Heat Source Baseboard, Electric, Heat Pump
Exterior
Exterior Feature Balcony(s)
Parking Features Garage; Underground, Visitor Parking
Garage Spaces 2.0
Amenities Available Elevator, Exercise Centre, In Suite Laundry, Storage
View Y/N Yes
View CITY AND MOUNTAINS
Roof Type Asphalt
Total Parking Spaces 2
Building
Faces West
Story 1
Sewer City/Municipal
Water City/Municipal
Locker Yes
Unit Floor 405
Structure Type Frame - Wood
Others
Restrictions Pets Allowed w/Rest.,Rentals Allowed
Tax ID 030-072-581
Ownership Freehold Strata
Energy Description Baseboard,Electric,Heat Pump
Pets Allowed 2
Read Less Info
Want to know what your home might be worth? Contact us for a FREE valuation!

Our team is ready to help you sell your home for the highest possible price ASAP

Bought with Century 21 Creekside Realty
"Turning your vision into reality"






