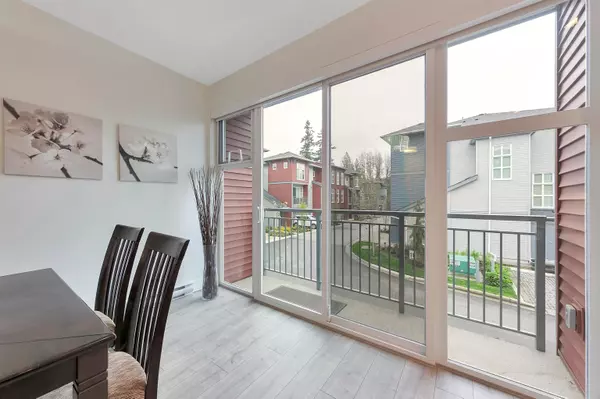$765,000
$780,000
1.9%For more information regarding the value of a property, please contact us for a free consultation.
4 Beds
4 Baths
1,714 SqFt
SOLD DATE : 01/19/2023
Key Details
Sold Price $765,000
Property Type Townhouse
Sub Type Townhouse
Listing Status Sold
Purchase Type For Sale
Square Footage 1,714 sqft
Price per Sqft $446
Subdivision Cottonwood Mr
MLS Listing ID R2746961
Sold Date 01/19/23
Style 3 Storey,End Unit
Bedrooms 4
Full Baths 3
Half Baths 1
Maintenance Fees $319
Abv Grd Liv Area 708
Total Fin. Sqft 1714
Year Built 2020
Property Description
WELCOME TO YOUR NEW HOME AT CREEKSIDE. FEATURING LUSH GREEN SPACE & OUTDOOR PLAY GROUND FOR THE KIDS PLUS PLUS CLUB HOUSE FOR LARGE GATHERINGS. THIS BRIGHT SPACIOUS FOUR BED HOME HAS AN OPEN FLOOR PLAN W/ OFF LIVING ROOM DECK ACCESS AND GAS BBQ HOOKUP PLUS FENCED YARD. A GOURMET KITCHEN DESIGNED FOR ENTERTAINING THE ENITRE FAM W/ PLENTY OF COUNTER SPACE & CUPBOARDS PLUS APPLIANCE SUITE UPSTAIRS FEATURES A WELL APPOINTED MASTER WITH WALK-IN CLOSET AND SPA ENSUITE W/FRAMELESS GLASS SHOWER. 2 OTHER BEDROOM''S WITH 3PC BATH AND IN LAUNDRY ROOM ROUND OFF THE UPPER. ALL BEDROOM''S FEATURE CLOSET ORGANIZER UPGRADES AND ALL WINDOWS INCLUDE BONUS WINDOW SCREENS. LOWER LEVEL FEATS FOURTH BEDROOM W/ 3PC BATH, PERFECT FOR GUEST OR OLDER KIDS. LOCATED NEAR SHOPPING, TRANSIT & SCHOOLS.
Location
Province BC
Community Cottonwood Mr
Area Maple Ridge
Building/Complex Name Creekside
Zoning RM1
Rooms
Other Rooms Bedroom
Kitchen 1
Separate Den/Office N
Interior
Interior Features ClthWsh/Dryr/Frdg/Stve/DW, Microwave, Security System, Smoke Alarm, Sprinkler - Fire
Heating Baseboard
Heat Source Baseboard
Exterior
Exterior Feature Balcny(s) Patio(s) Dck(s)
Parking Features Open, Visitor Parking
Garage Spaces 2.0
Amenities Available Club House
Roof Type Asphalt
Total Parking Spaces 3
Building
Story 3
Sewer City/Municipal
Water City/Municipal
Locker No
Unit Floor 105
Structure Type Frame - Wood
Others
Restrictions Pets Allowed w/Rest.,Rentals Allowed
Tax ID 031-201-750
Ownership Freehold Strata
Energy Description Baseboard
Pets Allowed 2
Read Less Info
Want to know what your home might be worth? Contact us for a FREE valuation!

Our team is ready to help you sell your home for the highest possible price ASAP

Bought with Royal Pacific Riverside Realty Ltd.
"Turning your vision into reality"






