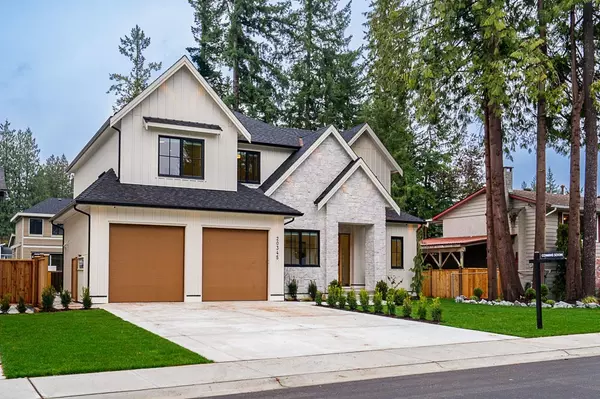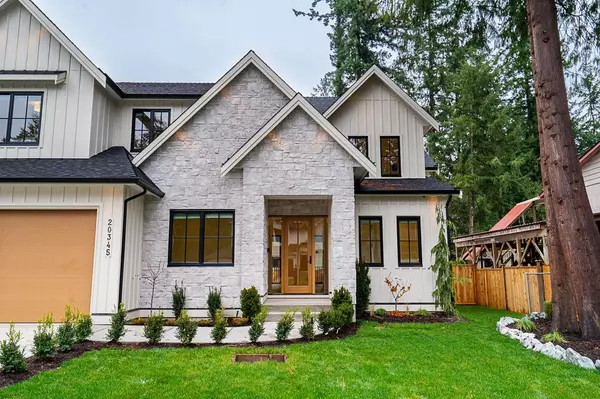
6 Beds
7 Baths
4,688 SqFt
6 Beds
7 Baths
4,688 SqFt
Open House
Sat Nov 22, 12:00pm - 3:00pm
Key Details
Property Type Single Family Home
Sub Type Single Family Residence
Listing Status Active
Purchase Type For Sale
Square Footage 4,688 sqft
Price per Sqft $565
MLS Listing ID R3066900
Bedrooms 6
Full Baths 5
HOA Y/N No
Year Built 2025
Lot Size 8,712 Sqft
Property Sub-Type Single Family Residence
Property Description
Location
Province BC
Community Brookswood Langley
Area Langley
Zoning R-1E
Rooms
Other Rooms Living Room, Dining Room, Kitchen, Wok Kitchen, Mud Room, Office, Foyer, Primary Bedroom, Walk-In Closet, Bedroom, Bedroom, Bedroom, Laundry, Living Room, Kitchen, Bedroom, Bedroom, Laundry, Recreation Room
Kitchen 3
Interior
Interior Features Central Vacuum Roughed In, Vaulted Ceiling(s), Wet Bar
Heating Forced Air, Natural Gas
Cooling Air Conditioning
Fireplaces Number 1
Fireplaces Type Gas
Equipment Sprinkler - Inground
Appliance Washer/Dryer, Dishwasher, Refrigerator, Stove, Wine Cooler
Exterior
Garage Spaces 2.0
Garage Description 2
Fence Fenced
Utilities Available Electricity Connected, Natural Gas Connected, Water Connected
View Y/N No
Roof Type Asphalt
Porch Patio
Total Parking Spaces 4
Garage Yes
Building
Story 2
Foundation Concrete Perimeter
Sewer Public Sewer, Septic Tank
Water Public
Locker No
Others
Ownership Freehold NonStrata
Security Features Prewired,Security System,Smoke Detector(s)


"Turning your vision into reality"






