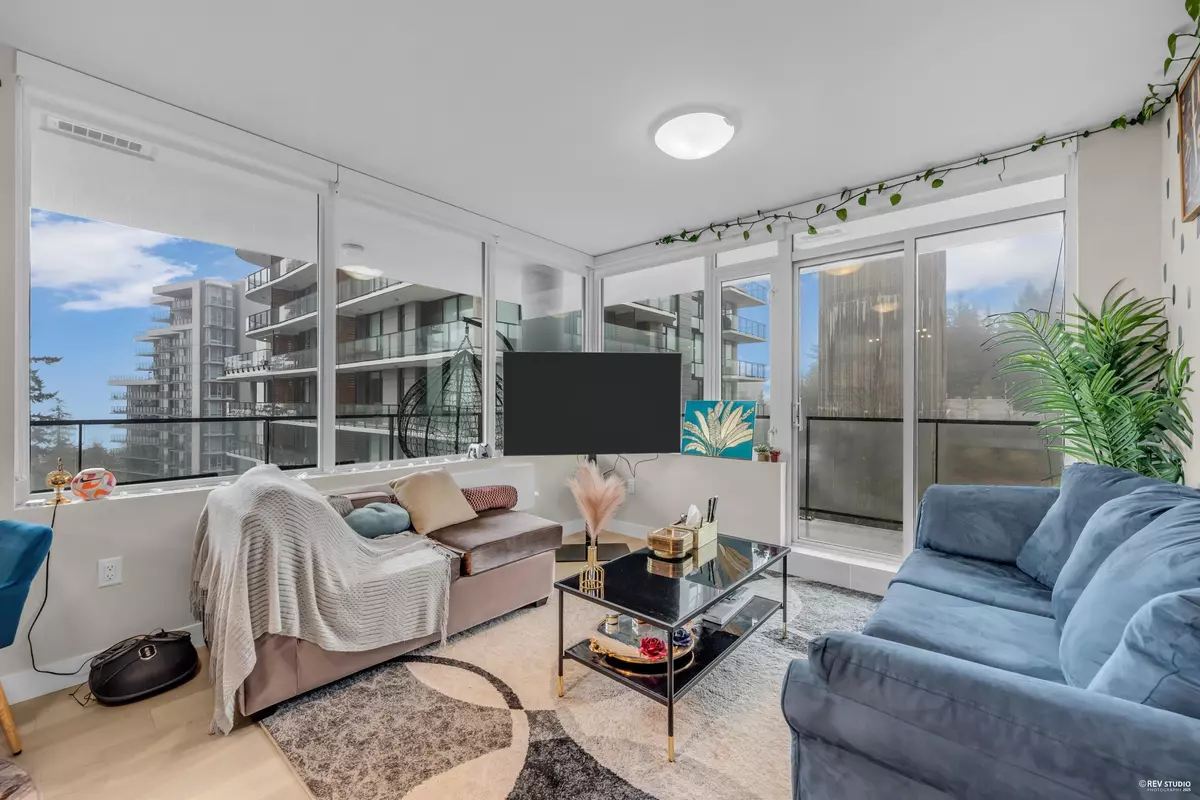
2 Beds
2 Baths
948 SqFt
2 Beds
2 Baths
948 SqFt
Open House
Sat Nov 22, 2:00pm - 4:00pm
Sun Nov 23, 2:00pm - 4:00pm
Key Details
Property Type Condo
Sub Type Apartment/Condo
Listing Status Active
Purchase Type For Sale
Square Footage 948 sqft
Price per Sqft $759
Subdivision Crescent Court
MLS Listing ID R3067668
Bedrooms 2
Full Baths 2
Maintenance Fees $503
HOA Fees $503
HOA Y/N Yes
Year Built 2022
Property Sub-Type Apartment/Condo
Property Description
Location
Province BC
Community Simon Fraser Univer.
Area Burnaby North
Zoning CD
Rooms
Other Rooms Living Room, Kitchen, Primary Bedroom, Bedroom, Patio
Kitchen 1
Interior
Interior Features Elevator, Storage
Heating Baseboard, Hot Water, Other
Cooling Air Conditioning
Flooring Hardwood, Mixed, Tile
Window Features Window Coverings
Appliance Washer/Dryer, Dishwasher, Disposal, Refrigerator, Stove, Microwave
Laundry In Unit
Exterior
Exterior Feature Balcony
Community Features Shopping Nearby
Utilities Available Community, Electricity Connected, Water Connected
Amenities Available Bike Room, Caretaker, Trash, Maintenance Grounds, Heat, Hot Water, Management, Taxes
View Y/N Yes
View Mountain & City View
Roof Type Asphalt,Torch-On
Porch Patio, Deck
Exposure West
Total Parking Spaces 1
Garage Yes
Building
Lot Description Lane Access, Recreation Nearby
Story 1
Foundation Concrete Perimeter
Sewer Public Sewer, Sanitary Sewer, Storm Sewer
Water Public, Community
Locker Yes
Others
Pets Allowed Cats OK, Dogs OK, Number Limit (Two), Yes With Restrictions
Restrictions Pets Allowed w/Rest.,Rentals Allowed
Ownership Leasehold prepaid-Strata
Security Features Smoke Detector(s),Fire Sprinkler System


"Turning your vision into reality"






