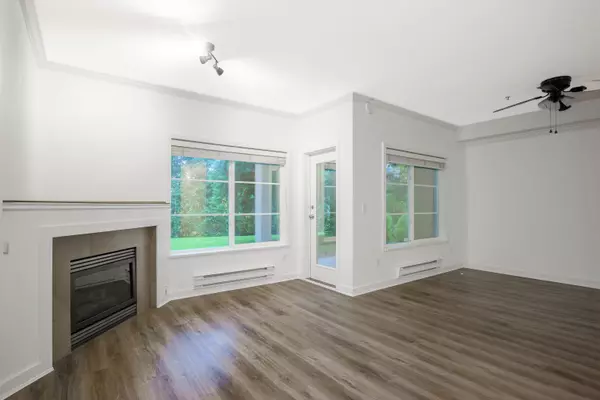
2 Beds
2 Baths
1,072 SqFt
2 Beds
2 Baths
1,072 SqFt
Key Details
Property Type Condo
Sub Type Apartment/Condo
Listing Status Active
Purchase Type For Sale
Square Footage 1,072 sqft
Price per Sqft $484
Subdivision Stanford Gardens
MLS Listing ID R3067736
Style Ground Level Unit
Bedrooms 2
Full Baths 2
Maintenance Fees $501
HOA Fees $501
HOA Y/N Yes
Year Built 1995
Property Sub-Type Apartment/Condo
Property Description
Location
Province BC
Community East Central
Area Maple Ridge
Zoning RM5
Direction Southeast
Rooms
Other Rooms Living Room, Dining Room, Kitchen, Primary Bedroom, Bedroom, Laundry, Walk-In Closet
Kitchen 1
Interior
Interior Features Elevator
Heating Baseboard, Electric
Flooring Laminate, Tile, Wall/Wall/Mixed, Carpet
Fireplaces Number 1
Fireplaces Type Gas
Appliance Washer/Dryer, Dishwasher, Refrigerator, Stove
Laundry In Unit
Exterior
Community Features Shopping Nearby
Utilities Available Electricity Connected, Water Connected
Amenities Available Trash, Maintenance Grounds, Gas, Management
View Y/N Yes
View Greenbelt
Roof Type Metal
Street Surface Paved
Porch Patio
Exposure Southeast
Total Parking Spaces 2
Garage Yes
Building
Lot Description Central Location, Greenbelt, Private, Recreation Nearby
Foundation Concrete Perimeter
Sewer Public Sewer, Sanitary Sewer, Storm Sewer
Water Public
Locker Yes
Others
Pets Allowed Cats OK, Dogs OK, Number Limit (Two), Yes With Restrictions
Restrictions Pets Allowed w/Rest.
Ownership Freehold Strata
Virtual Tour https://youtu.be/aQm-ZkgzvhE


"Turning your vision into reality"






