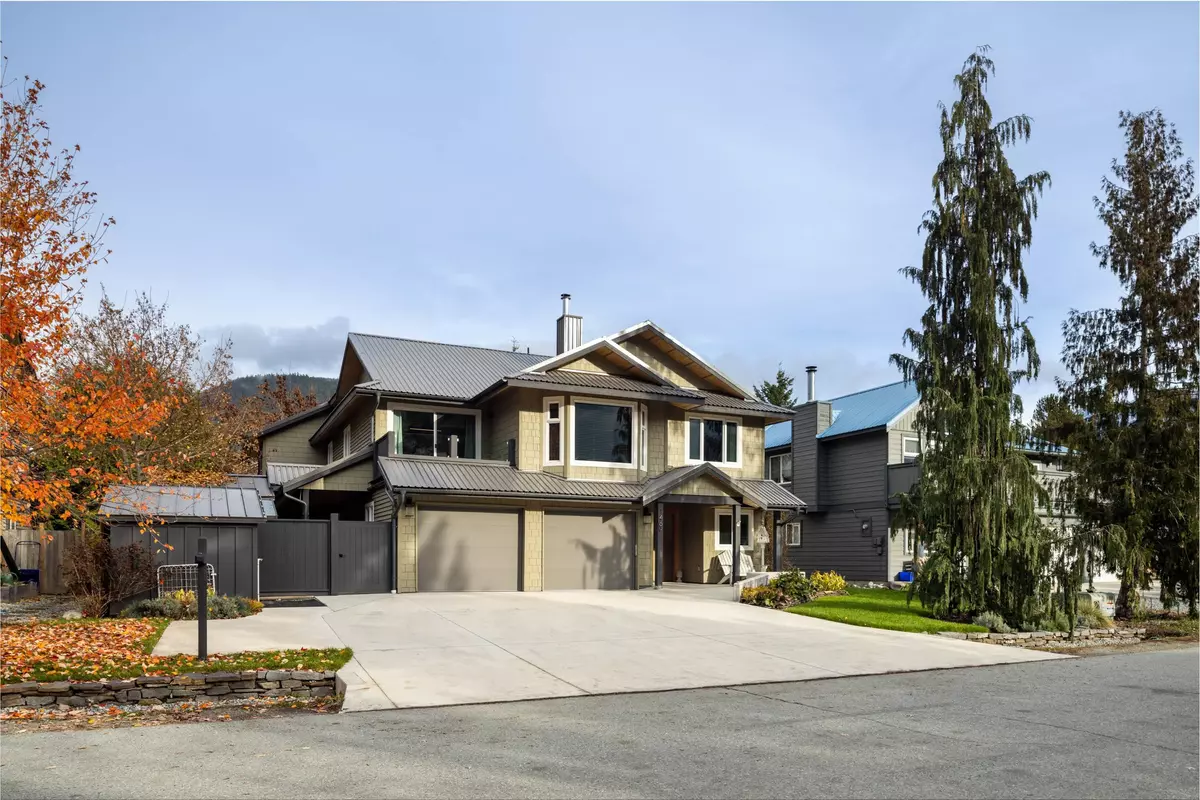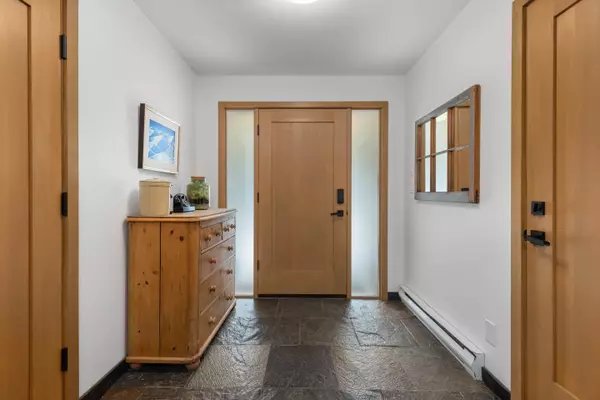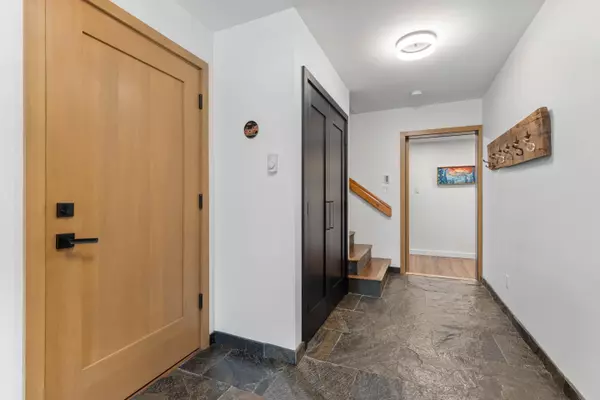
4 Beds
3 Baths
2,341 SqFt
4 Beds
3 Baths
2,341 SqFt
Key Details
Property Type Single Family Home
Sub Type Single Family Residence
Listing Status Active
Purchase Type For Sale
Square Footage 2,341 sqft
Price per Sqft $811
Subdivision The Glen
MLS Listing ID R3067735
Bedrooms 4
Full Baths 3
HOA Y/N No
Year Built 1995
Lot Size 7,405 Sqft
Property Sub-Type Single Family Residence
Property Description
Location
Province BC
Community Pemberton
Area Pemberton
Zoning R-1
Rooms
Other Rooms Living Room, Dining Room, Kitchen, Primary Bedroom, Bedroom, Bedroom, Living Room, Kitchen, Primary Bedroom, Other, Laundry, Foyer
Kitchen 2
Interior
Interior Features Elevator, Vaulted Ceiling(s)
Heating Baseboard, Heat Pump, Wood
Cooling Central Air, Air Conditioning
Flooring Hardwood, Laminate
Fireplaces Number 1
Fireplaces Type Free Standing, Wood Burning
Equipment Sprinkler - Inground
Window Features Window Coverings,Insulated Windows
Appliance Washer/Dryer, Dishwasher, Refrigerator, Stove
Exterior
Exterior Feature Balcony
Garage Spaces 2.0
Garage Description 2
Community Features Shopping Nearby
Utilities Available Electricity Connected, Water Connected
View Y/N Yes
View MT CURRIE
Roof Type Metal
Accessibility Wheelchair Access
Porch Patio, Deck
Total Parking Spaces 5
Garage Yes
Building
Lot Description Central Location, Near Golf Course, Recreation Nearby
Story 2
Foundation Concrete Perimeter
Sewer Public Sewer, Sanitary Sewer
Water Public
Locker No
Others
Ownership Freehold NonStrata
Security Features Smoke Detector(s)
Virtual Tour https://my.matterport.com/show/?m=kcvkVg4kyct&mls=1


"Turning your vision into reality"






