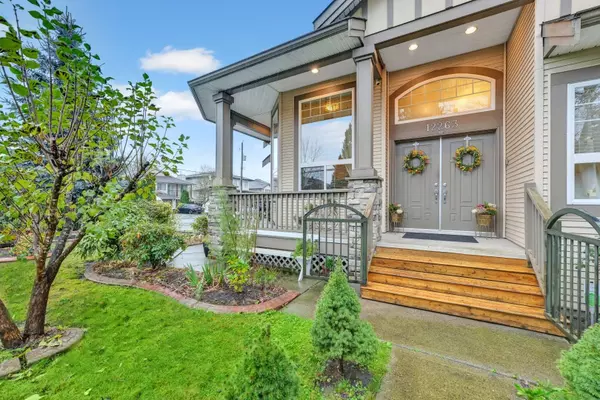
4 Beds
3 Baths
2,720 SqFt
4 Beds
3 Baths
2,720 SqFt
Key Details
Property Type Single Family Home
Sub Type Single Family Residence
Listing Status Active
Purchase Type For Sale
Square Footage 2,720 sqft
Price per Sqft $527
MLS Listing ID R3067470
Bedrooms 4
Full Baths 2
HOA Y/N No
Year Built 2005
Lot Size 5,227 Sqft
Property Sub-Type Single Family Residence
Property Description
Location
Province BC
Community Mid Meadows
Area Pitt Meadows
Zoning R-4
Direction West
Rooms
Other Rooms Living Room, Dining Room, Kitchen, Eating Area, Family Room, Laundry, Flex Room, Primary Bedroom, Walk-In Closet, Bedroom, Bedroom, Bedroom, Office
Kitchen 1
Interior
Interior Features Central Vacuum
Heating Baseboard, Hot Water, Radiant
Flooring Laminate, Tile, Wall/Wall/Mixed
Fireplaces Number 1
Fireplaces Type Gas
Window Features Window Coverings
Appliance Washer/Dryer, Dishwasher, Refrigerator, Stove
Exterior
Exterior Feature Balcony
Garage Spaces 2.0
Garage Description 2
Fence Fenced
Community Features Shopping Nearby
Utilities Available Electricity Connected, Natural Gas Connected, Water Connected
View Y/N No
Roof Type Asphalt
Porch Patio, Deck
Total Parking Spaces 6
Garage Yes
Building
Lot Description Central Location, Near Golf Course, Recreation Nearby
Story 2
Foundation Concrete Perimeter
Sewer Community, Sanitary Sewer, Storm Sewer
Water Public
Locker No
Others
Ownership Freehold NonStrata
Security Features Security System
Virtual Tour https://youtu.be/cOIFb_0BW94


"Turning your vision into reality"






