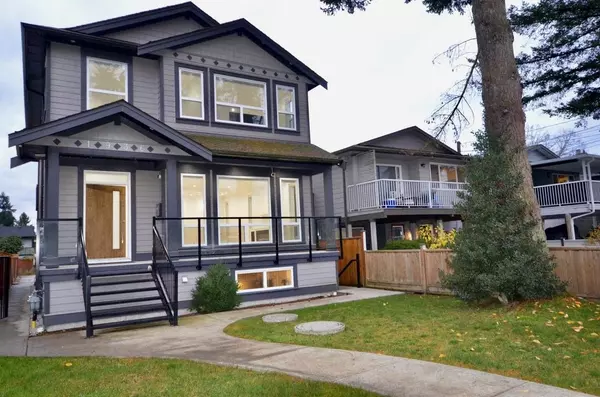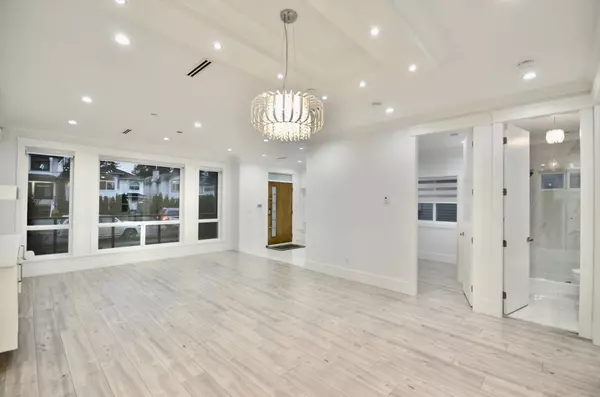
9 Beds
6 Baths
3,910 SqFt
9 Beds
6 Baths
3,910 SqFt
Key Details
Property Type Single Family Home
Sub Type Single Family Residence
Listing Status Active
Purchase Type For Sale
Square Footage 3,910 sqft
Price per Sqft $549
MLS Listing ID R3067069
Bedrooms 9
Full Baths 6
HOA Y/N No
Year Built 2018
Lot Size 4,791 Sqft
Property Sub-Type Single Family Residence
Property Description
Location
Province BC
Community Glenwood Pq
Area Port Coquitlam
Zoning RS1
Direction South
Rooms
Other Rooms Foyer, Living Room, Dining Room, Bedroom, Kitchen, Wok Kitchen, Family Room, Eating Area, Primary Bedroom, Walk-In Closet, Bedroom, Bedroom, Bedroom, Walk-In Closet, Laundry, Kitchen, Living Room, Bedroom, Bedroom, Laundry, Bedroom, Kitchen, Living Room, Bedroom
Kitchen 4
Interior
Heating Hot Water, Natural Gas
Flooring Hardwood
Fireplaces Number 2
Fireplaces Type Electric
Exterior
Exterior Feature Balcony, Private Yard
Garage Spaces 2.0
Garage Description 2
Fence Fenced
Community Features Shopping Nearby
Utilities Available Electricity Connected, Natural Gas Connected, Water Connected
View Y/N No
Roof Type Asphalt
Porch Patio, Deck
Total Parking Spaces 4
Garage Yes
Building
Lot Description Central Location, Lane Access
Story 2
Foundation Concrete Perimeter
Sewer Sanitary Sewer, Storm Sewer
Water Public
Locker No
Others
Ownership Freehold NonStrata


"Turning your vision into reality"






