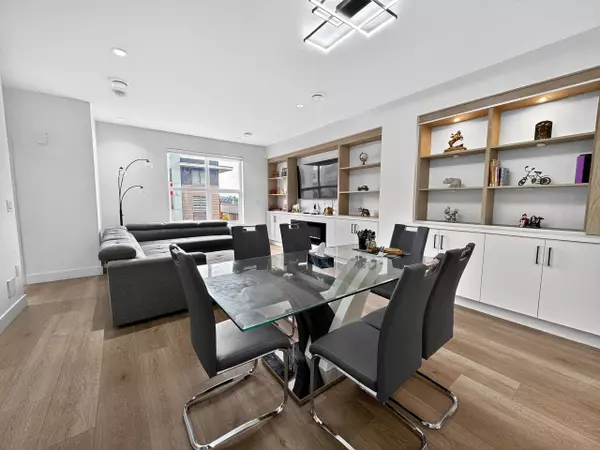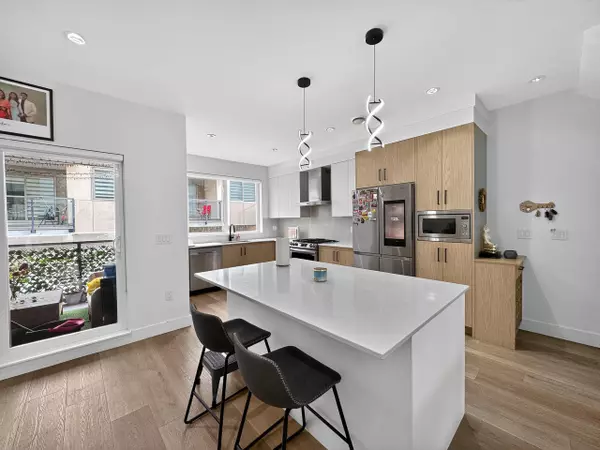
4 Beds
4 Baths
1,776 SqFt
4 Beds
4 Baths
1,776 SqFt
Key Details
Property Type Townhouse
Sub Type Townhouse
Listing Status Active
Purchase Type For Sale
Square Footage 1,776 sqft
Price per Sqft $534
Subdivision Yale Gardens
MLS Listing ID R3066102
Style 3 Storey
Bedrooms 4
Full Baths 3
Maintenance Fees $402
HOA Fees $402
HOA Y/N Yes
Year Built 2023
Property Sub-Type Townhouse
Property Description
Location
Province BC
Community Cedar Hills
Area North Surrey
Zoning CD
Rooms
Other Rooms Living Room, Dining Room, Kitchen, Primary Bedroom, Bedroom, Bedroom, Bedroom
Kitchen 1
Interior
Heating Electric, Forced Air, Natural Gas
Cooling Central Air
Flooring Mixed
Fireplaces Number 1
Fireplaces Type Electric
Exterior
Exterior Feature Playground, Balcony
Garage Spaces 2.0
Garage Description 2
Utilities Available Electricity Connected, Natural Gas Connected, Water Connected
Amenities Available Exercise Centre, Trash, Maintenance Grounds, Management, Recreation Facilities, Snow Removal
View Y/N No
Roof Type Torch-On
Porch Patio, Deck
Total Parking Spaces 2
Garage Yes
Building
Story 3
Foundation Concrete Perimeter
Sewer Public Sewer, Sanitary Sewer
Water Public
Locker No
Others
Pets Allowed Cats OK, Dogs OK, Number Limit (Two), Yes
Restrictions Pets Allowed
Ownership Freehold Strata


"Turning your vision into reality"






