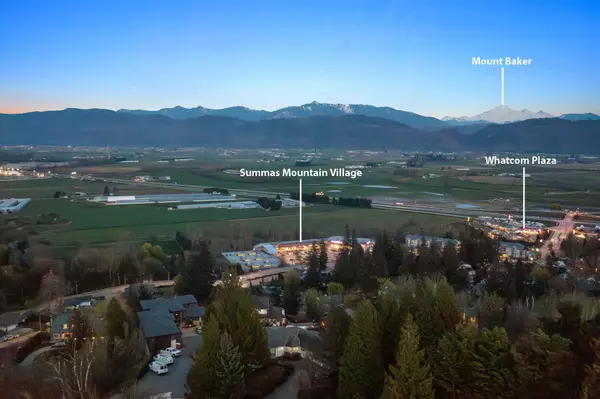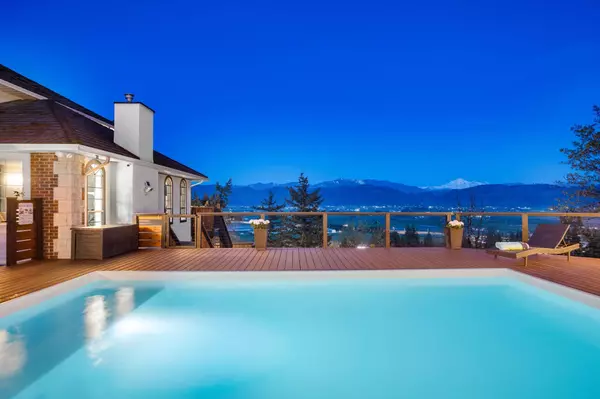
4 Beds
4 Baths
3,401 SqFt
4 Beds
4 Baths
3,401 SqFt
Key Details
Property Type Single Family Home
Sub Type Single Family Residence
Listing Status Active
Purchase Type For Sale
Square Footage 3,401 sqft
Price per Sqft $520
MLS Listing ID R3065599
Bedrooms 4
Full Baths 3
HOA Y/N No
Year Built 1990
Lot Size 0.900 Acres
Property Sub-Type Single Family Residence
Property Description
Location
Province BC
Community Abbotsford East
Area Abbotsford
Zoning RS3
Direction Southeast
Rooms
Other Rooms Foyer, Living Room, Dining Room, Kitchen, Family Room, Den, Laundry, Primary Bedroom, Bedroom, Bedroom, Media Room, Recreation Room, Bedroom
Kitchen 1
Interior
Interior Features Storage
Heating Forced Air, Natural Gas
Cooling Air Conditioning
Flooring Laminate, Carpet
Fireplaces Number 2
Fireplaces Type Gas
Appliance Washer/Dryer, Dishwasher, Refrigerator, Stove, Microwave
Laundry In Unit
Exterior
Exterior Feature Balcony
Garage Spaces 2.0
Garage Description 2
Pool Outdoor Pool
Community Features Shopping Nearby
Utilities Available Electricity Connected, Natural Gas Connected, Water Connected
View Y/N Yes
View Cheam & Cascade Ranges / FV
Roof Type Other
Porch Patio, Deck
Total Parking Spaces 2
Garage Yes
Building
Lot Description Central Location, Cul-De-Sac, Near Golf Course, Private, Wooded
Story 2
Foundation Concrete Perimeter
Sewer Public Sewer, Sanitary Sewer
Water Public
Locker No
Others
Ownership Freehold NonStrata
Virtual Tour https://youtu.be/tgAuclqMY3U?si=wEHqndwdSC1ltLiB


"Turning your vision into reality"






