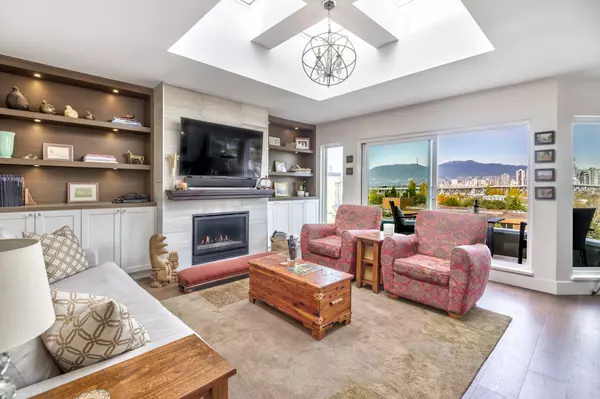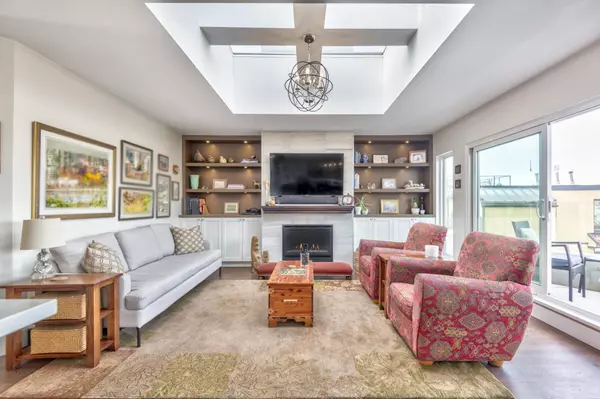
3 Beds
3 Baths
1,813 SqFt
3 Beds
3 Baths
1,813 SqFt
Key Details
Property Type Townhouse
Sub Type Townhouse
Listing Status Active
Purchase Type For Sale
Square Footage 1,813 sqft
Price per Sqft $1,102
MLS Listing ID R3064807
Style 3 Storey
Bedrooms 3
Full Baths 2
Maintenance Fees $776
HOA Fees $776
HOA Y/N Yes
Year Built 1986
Property Sub-Type Townhouse
Property Description
Location
Province BC
Community Fairview Vw
Area Vancouver West
Zoning FM-1
Rooms
Other Rooms Foyer, Bedroom, Laundry, Living Room, Dining Room, Kitchen, Primary Bedroom, Office, Patio, Patio, Patio, Bedroom, Storage
Kitchen 1
Interior
Heating Baseboard, Electric, Natural Gas
Flooring Hardwood, Tile
Fireplaces Number 1
Fireplaces Type Gas
Window Features Window Coverings
Appliance Washer/Dryer, Dishwasher, Refrigerator, Stove, Microwave, Wine Cooler
Laundry In Unit
Exterior
Exterior Feature Balcony
Community Features Shopping Nearby
Utilities Available Electricity Connected, Natural Gas Connected, Water Connected
Amenities Available Trash, Maintenance Grounds
View Y/N Yes
View Water, Mountain & City Views
Roof Type Torch-On
Porch Patio, Deck
Total Parking Spaces 2
Garage Yes
Building
Lot Description Central Location, Recreation Nearby
Story 3
Foundation Concrete Perimeter
Sewer Public Sewer, Sanitary Sewer
Water Public
Locker No
Others
Pets Allowed Cats OK, Dogs OK
Restrictions No Restrictions
Ownership Freehold Strata
Security Features Smoke Detector(s)
Virtual Tour https://my.matterport.com/show/?m=HEnAsrbPF5c


"Turning your vision into reality"






