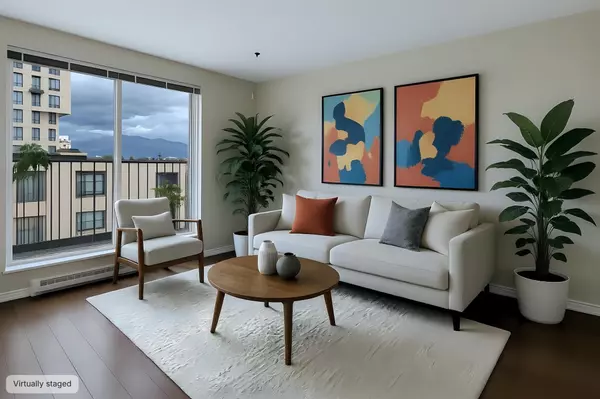
2 Beds
2 Baths
1,034 SqFt
2 Beds
2 Baths
1,034 SqFt
Key Details
Property Type Townhouse
Sub Type Townhouse
Listing Status Active
Purchase Type For Sale
Square Footage 1,034 sqft
Price per Sqft $897
Subdivision Folkstone
MLS Listing ID R3054246
Style Reverse 2 Storey
Bedrooms 2
Full Baths 2
Maintenance Fees $494
HOA Fees $494
HOA Y/N Yes
Year Built 1999
Property Sub-Type Townhouse
Property Description
Location
Province BC
Community Point Grey
Area Vancouver West
Zoning C-2
Rooms
Other Rooms Primary Bedroom, Bedroom, Foyer, Living Room, Dining Room, Kitchen, Eating Area
Kitchen 1
Interior
Interior Features Elevator
Heating Baseboard, Electric
Flooring Hardwood, Tile
Fireplaces Number 1
Fireplaces Type Gas
Appliance Washer/Dryer, Dishwasher, Refrigerator, Stove
Laundry In Unit
Exterior
Exterior Feature Balcony
Community Features Shopping Nearby
Utilities Available Community, Electricity Connected, Natural Gas Connected, Water Connected
Amenities Available Bike Room, Trash, Maintenance Grounds, Gas, Hot Water, Management, Water
View Y/N Yes
View From rooftop patio: mtn & city
Roof Type Torch-On
Porch Rooftop Deck
Exposure North,South
Total Parking Spaces 2
Garage Yes
Building
Lot Description Central Location, Recreation Nearby
Story 2
Foundation Concrete Perimeter
Sewer Public Sewer, Sanitary Sewer
Water Public
Locker No
Others
Pets Allowed Cats OK, Dogs OK, Number Limit (Two), Yes With Restrictions
Restrictions Pets Allowed w/Rest.,Rentals Allwd w/Restrctns
Ownership Freehold Strata
Security Features Smoke Detector(s)


"Turning your vision into reality"






