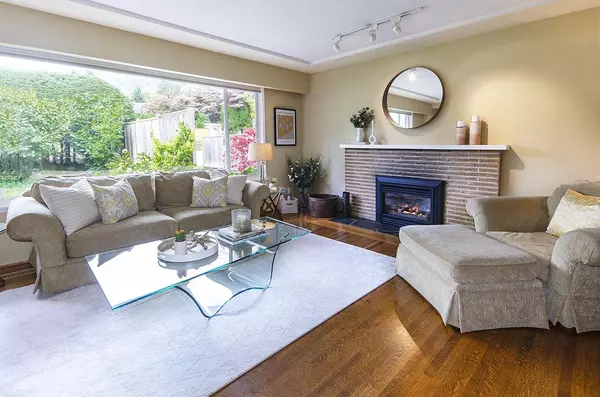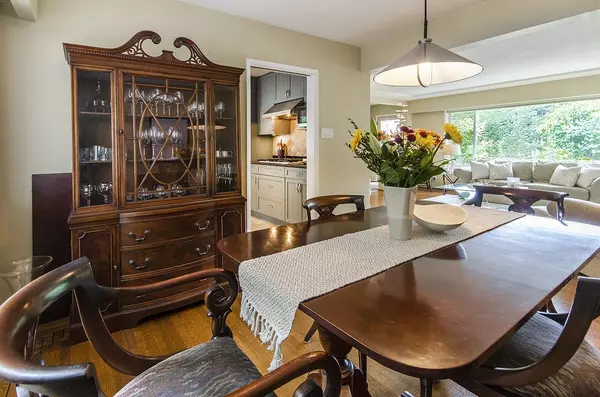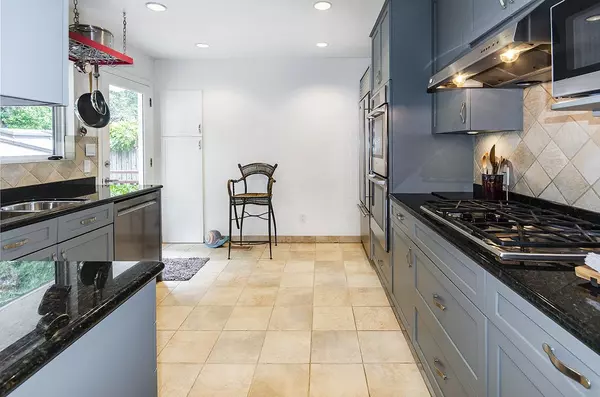
3 Beds
2 Baths
1,657 SqFt
3 Beds
2 Baths
1,657 SqFt
Open House
Sat Sep 27, 2:30pm - 4:30pm
Sun Sep 28, 2:30pm - 4:30pm
Key Details
Property Type Single Family Home
Sub Type Half Duplex
Listing Status Active
Purchase Type For Sale
Square Footage 1,657 sqft
Price per Sqft $1,025
MLS Listing ID R3052514
Bedrooms 3
Full Baths 2
HOA Y/N Yes
Year Built 1959
Property Sub-Type Half Duplex
Property Description
Location
Province BC
Community Glenmore
Area West Vancouver
Zoning RD1
Rooms
Kitchen 1
Interior
Interior Features Storage
Heating Forced Air
Flooring Hardwood, Tile, Wall/Wall/Mixed
Fireplaces Number 1
Fireplaces Type Gas
Appliance Washer/Dryer, Dishwasher, Refrigerator, Stove
Laundry In Unit
Exterior
Exterior Feature Garden, Private Yard
Utilities Available Community, Natural Gas Connected, Water Connected
View Y/N No
Roof Type Asphalt
Porch Patio, Deck, Sundeck
Total Parking Spaces 5
Garage No
Building
Lot Description Greenbelt, Private
Story 2
Foundation Concrete Perimeter
Sewer Sanitary Sewer
Water Public
Locker No
Others
Restrictions No Restrictions
Ownership Freehold Strata
Virtual Tour https://drive.google.com/file/d/1J9FfwTXn6U7rQ4D9i_AOjd4xVGcoWrH0/view?usp=sharing


"Turning your vision into reality"






