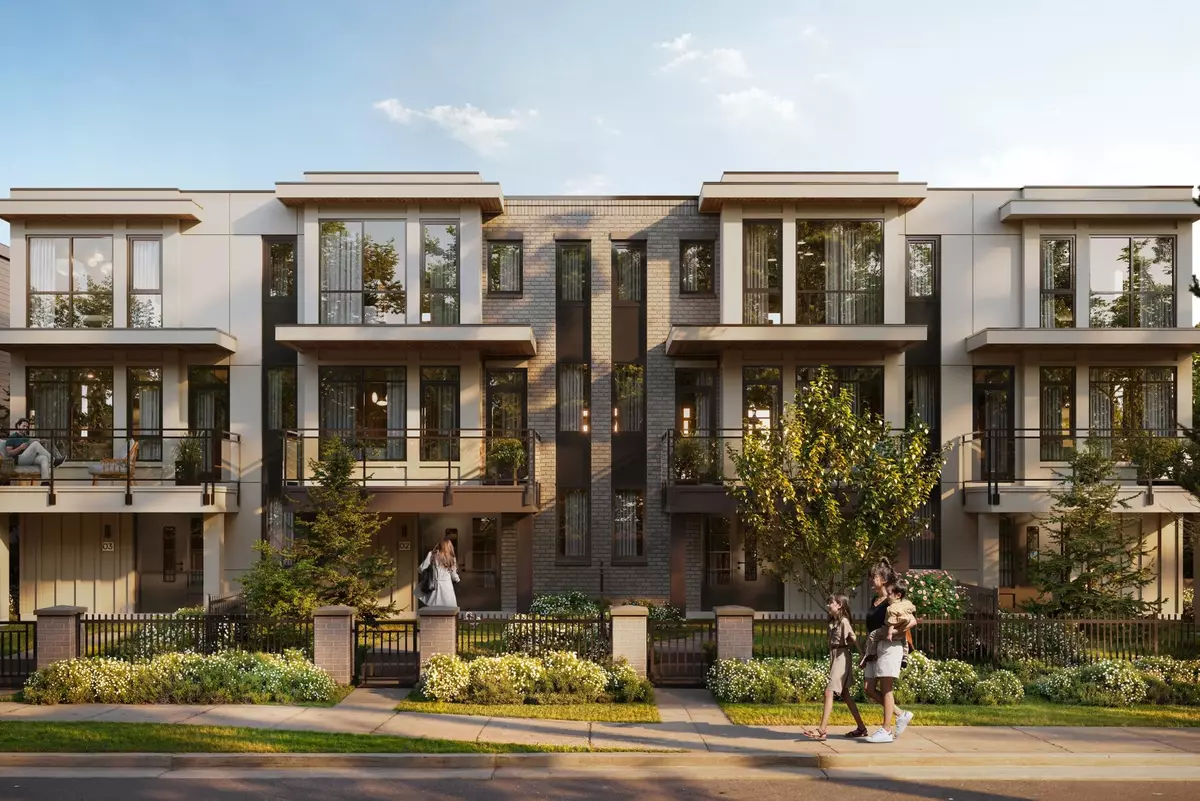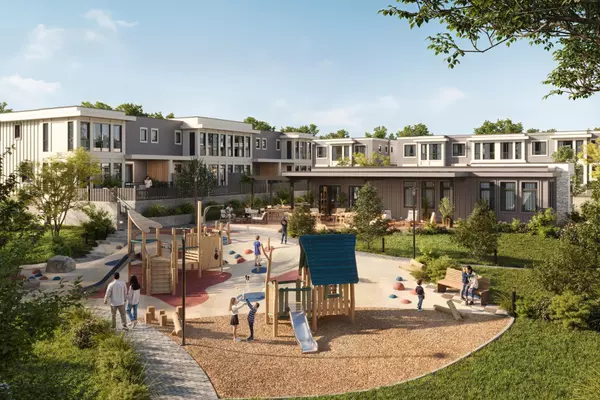
4 Beds
3 Baths
1,496 SqFt
4 Beds
3 Baths
1,496 SqFt
Open House
Sat Sep 27, 12:00pm - 4:00pm
Sun Sep 28, 12:00pm - 4:00pm
Key Details
Property Type Townhouse
Sub Type Townhouse
Listing Status Active
Purchase Type For Sale
Square Footage 1,496 sqft
Price per Sqft $1,069
Subdivision Quilchena West
MLS Listing ID R3052401
Style 3 Storey
Bedrooms 4
Full Baths 3
Maintenance Fees $581
HOA Fees $581
HOA Y/N Yes
Property Sub-Type Townhouse
Property Description
Location
Province BC
Community Quilchena Ri
Area Richmond
Zoning RTL1
Direction North
Rooms
Kitchen 1
Interior
Heating Forced Air, Geothermal, Heat Pump
Cooling Central Air, Air Conditioning
Flooring Tile, Vinyl, Carpet
Appliance Washer/Dryer, Dishwasher, Refrigerator, Stove, Microwave, Range Top
Laundry In Unit
Exterior
Exterior Feature Garden, Playground, Balcony, Private Yard
Garage Spaces 2.0
Garage Description 2
Fence Fenced
Community Features Shopping Nearby
Utilities Available Electricity Connected, Natural Gas Connected, Water Connected
Amenities Available Clubhouse, Exercise Centre, Recreation Facilities, Caretaker, Trash, Maintenance Grounds, Heat, Hot Water, Management, Sewer, Water, Geothermal
View Y/N No
Roof Type Torch-On
Porch Patio
Exposure West
Total Parking Spaces 2
Garage Yes
Building
Lot Description Near Golf Course, Greenbelt, Private, Recreation Nearby
Story 3
Foundation Concrete Perimeter
Sewer Public Sewer
Water Public
Locker No
Others
Pets Allowed Cats OK, Dogs OK, Number Limit (Two), Yes With Restrictions
Restrictions Pets Allowed w/Rest.
Ownership Freehold Strata


"Turning your vision into reality"






