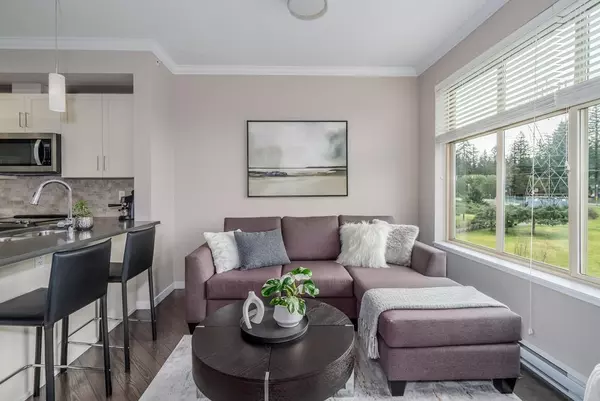
1 Bed
1 Bath
663 SqFt
1 Bed
1 Bath
663 SqFt
Key Details
Property Type Condo
Sub Type Apartment/Condo
Listing Status Active
Purchase Type For Sale
Square Footage 663 sqft
Price per Sqft $727
Subdivision The Heights
MLS Listing ID R3050012
Bedrooms 1
Full Baths 1
Maintenance Fees $291
HOA Fees $291
HOA Y/N Yes
Year Built 2015
Property Sub-Type Apartment/Condo
Property Description
Location
Province BC
Community Grandview Surrey
Area South Surrey White Rock
Zoning CD
Rooms
Other Rooms Living Room, Kitchen, Dining Room, Primary Bedroom, Foyer
Kitchen 1
Interior
Interior Features Elevator, Storage
Heating Baseboard, Electric
Flooring Laminate
Window Features Insulated Windows
Appliance Washer/Dryer, Dishwasher, Refrigerator, Stove
Laundry In Unit
Exterior
Exterior Feature Garden, Playground
Community Features Shopping Nearby
Utilities Available Electricity Connected, Water Connected
Amenities Available Bike Room, Clubhouse, Maintenance Grounds, Hot Water, Management, Snow Removal
View Y/N No
Roof Type Torch-On
Porch Sundeck
Exposure West
Total Parking Spaces 1
Garage Yes
Building
Lot Description Central Location, Recreation Nearby
Story 1
Foundation Concrete Perimeter
Sewer Public Sewer, Sanitary Sewer, Storm Sewer
Water Public
Locker Yes
Others
Pets Allowed Cats OK, Dogs OK, Number Limit (Two), Yes With Restrictions
Restrictions Pets Allowed w/Rest.,Smoking Restrictions
Ownership Freehold Strata


"Turning your vision into reality"






