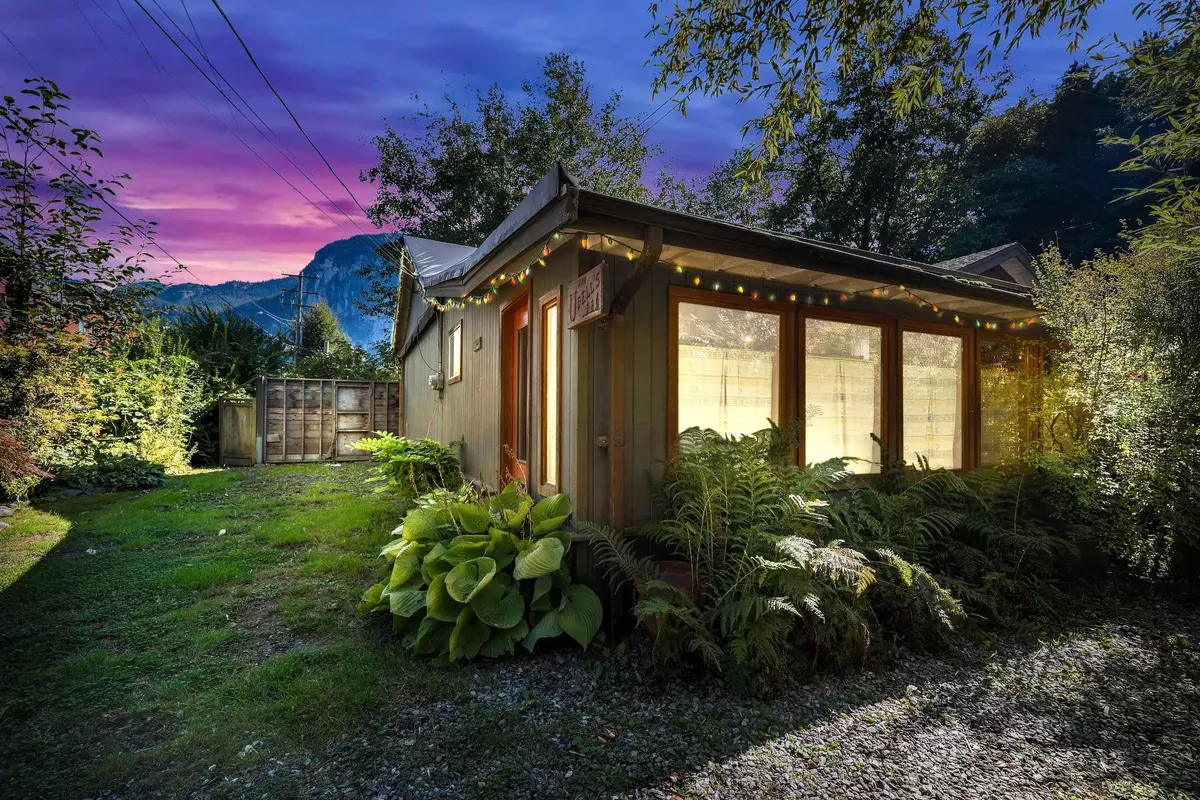
2 Beds
1 Bath
1,075 SqFt
2 Beds
1 Bath
1,075 SqFt
Key Details
Property Type Single Family Home
Sub Type Single Family Residence
Listing Status Active
Purchase Type For Sale
Square Footage 1,075 sqft
Price per Sqft $1,282
MLS Listing ID R3050272
Bedrooms 2
Full Baths 1
HOA Y/N No
Year Built 1949
Lot Size 6,098 Sqft
Property Sub-Type Single Family Residence
Property Description
Location
Province BC
Community Downtown Sq
Area Squamish
Zoning I-1
Rooms
Other Rooms Dining Room, Kitchen, Living Room, Primary Bedroom, Bedroom, Laundry, Foyer
Kitchen 1
Interior
Heating Baseboard, Wood
Flooring Mixed
Fireplaces Number 1
Fireplaces Type Wood Burning
Appliance Washer/Dryer, Dishwasher, Refrigerator, Stove
Exterior
Exterior Feature Balcony, Private Yard
Utilities Available Community
View Y/N Yes
View Chief View
Roof Type Torch-On
Porch Patio, Deck
Total Parking Spaces 2
Garage No
Building
Lot Description Marina Nearby, Private
Story 1
Foundation Block, Preserved Wood
Sewer Public Sewer
Water Public
Locker No
Others
Ownership Freehold NonStrata


"Turning your vision into reality"






