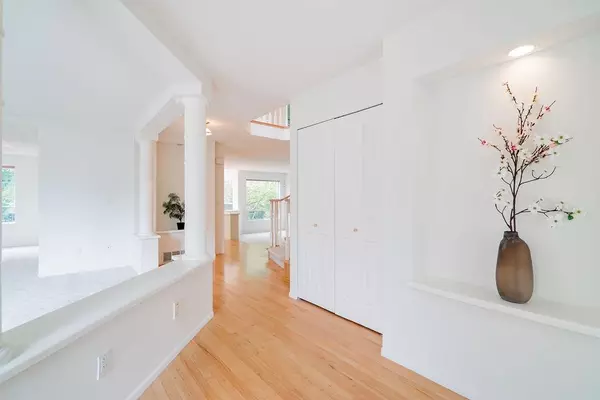
4 Baths
4,106 SqFt
4 Baths
4,106 SqFt
Open House
Sat Sep 20, 3:00pm - 5:00pm
Key Details
Property Type Single Family Home
Sub Type Single Family Residence
Listing Status Active
Purchase Type For Sale
Square Footage 4,106 sqft
Price per Sqft $474
MLS Listing ID R3048868
Full Baths 3
HOA Y/N No
Year Built 1991
Lot Size 10,454 Sqft
Property Sub-Type Single Family Residence
Property Description
Location
Province BC
Community Heritage Woods Pm
Area Port Moody
Zoning RS1
Rooms
Kitchen 0
Interior
Heating Forced Air, Heat Pump, Natural Gas
Cooling Central Air
Fireplaces Number 2
Fireplaces Type Gas
Exterior
Exterior Feature Playground, Private Yard
Garage Spaces 2.0
Garage Description 2
Fence Fenced
Utilities Available Electricity Connected, Natural Gas Connected, Water Connected
View Y/N No
Roof Type Asphalt
Porch Patio, Deck, Sundeck
Total Parking Spaces 2
Garage Yes
Building
Lot Description Cul-De-Sac, Private, Recreation Nearby
Story 2
Foundation Concrete Perimeter
Sewer Sanitary Sewer
Water Public
Locker No
Others
Ownership Freehold NonStrata
Virtual Tour https://youtu.be/bjUgPwK4nkE


"Turning your vision into reality"






