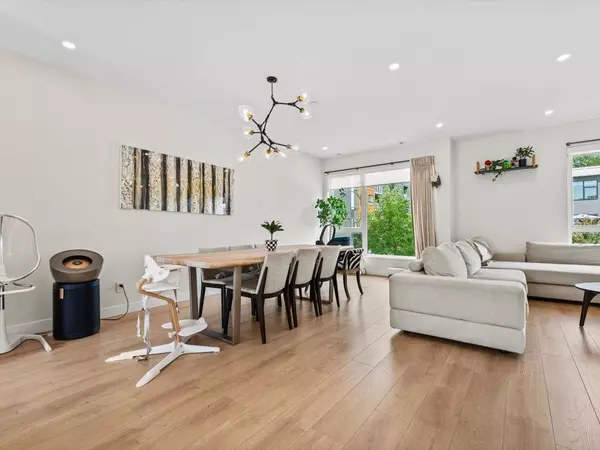
4 Beds
4 Baths
2,057 SqFt
4 Beds
4 Baths
2,057 SqFt
Key Details
Property Type Townhouse
Sub Type Townhouse
Listing Status Active
Purchase Type For Sale
Square Footage 2,057 sqft
Price per Sqft $801
Subdivision Seymour Village 3
MLS Listing ID R3047768
Style 3 Storey
Bedrooms 4
Full Baths 3
Maintenance Fees $425
HOA Fees $425
HOA Y/N Yes
Year Built 2020
Property Sub-Type Townhouse
Property Description
Location
Province BC
Community Roche Point
Area North Vancouver
Zoning MF
Rooms
Other Rooms Foyer, Bedroom, Kitchen, Dining Room, Living Room, Bedroom, Bedroom, Primary Bedroom, Walk-In Closet
Kitchen 1
Interior
Heating Forced Air
Cooling Central Air, Air Conditioning
Window Features Window Coverings
Appliance Washer/Dryer, Dishwasher, Refrigerator, Stove, Microwave
Exterior
Exterior Feature Playground
Garage Spaces 2.0
Garage Description 2
Fence Fenced
Community Features Shopping Nearby
Utilities Available Electricity Connected, Natural Gas Connected, Water Connected
Amenities Available Trash, Maintenance Grounds, Management, Recreation Facilities, Snow Removal
View Y/N Yes
View mountains
Roof Type Torch-On
Porch Patio, Deck
Total Parking Spaces 4
Garage Yes
Building
Lot Description Near Golf Course, Marina Nearby, Private, Recreation Nearby, Ski Hill Nearby
Story 3
Foundation Concrete Perimeter
Sewer Public Sewer, Sanitary Sewer, Storm Sewer
Water Public
Locker No
Others
Pets Allowed Cats OK, Dogs OK, Yes With Restrictions
Restrictions Pets Allowed w/Rest.,Rentals Allowed
Ownership Leasehold prepaid-Strata
Security Features Security System
Virtual Tour https://my.matterport.com/show/?m=NWRpY7buPae


"Turning your vision into reality"






