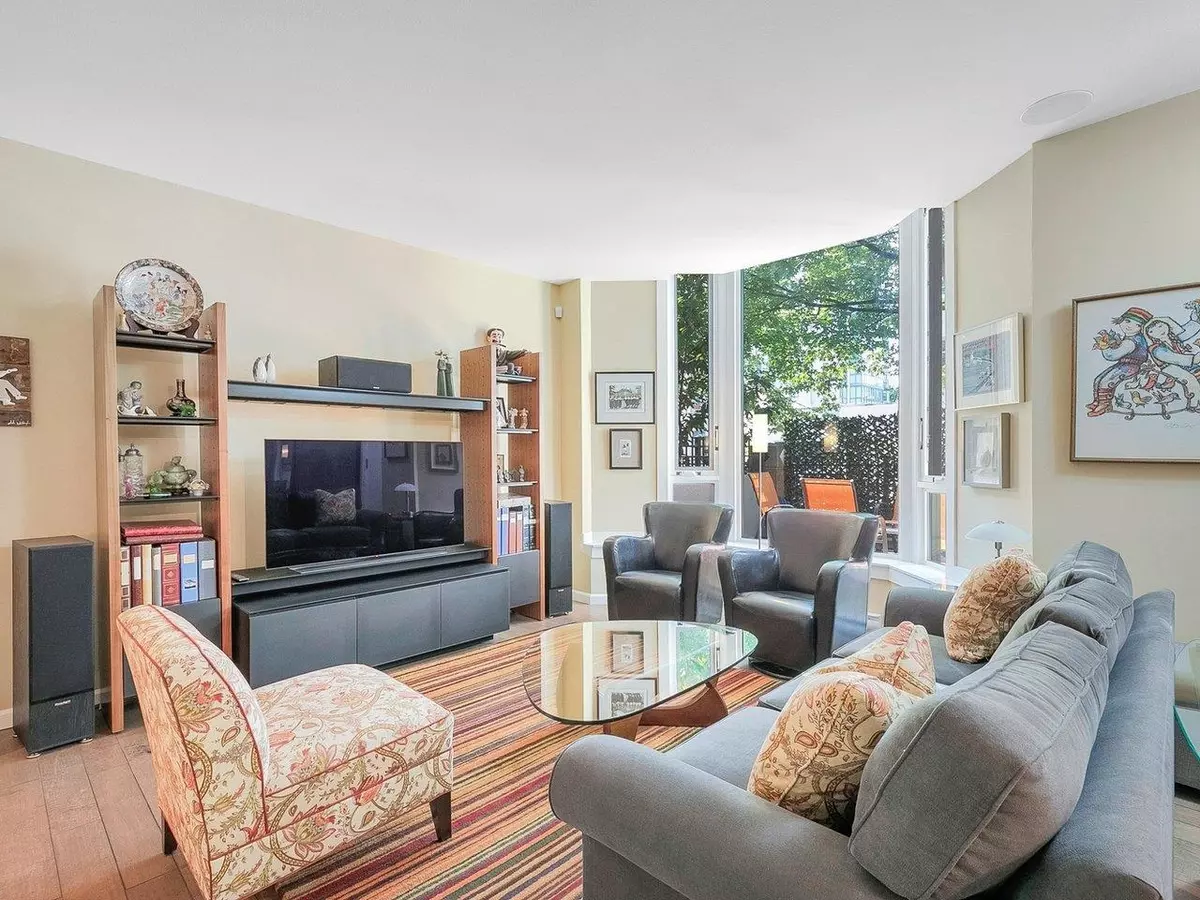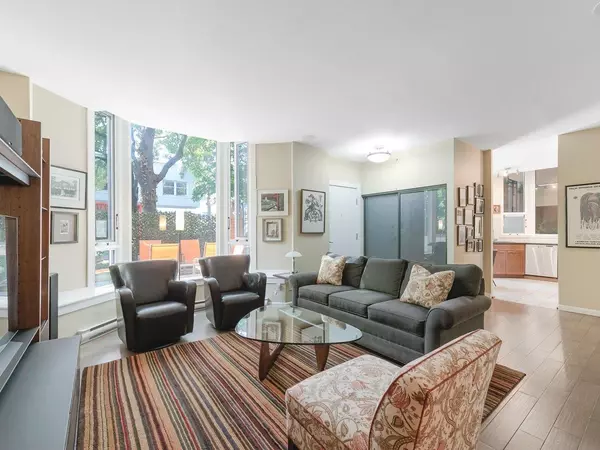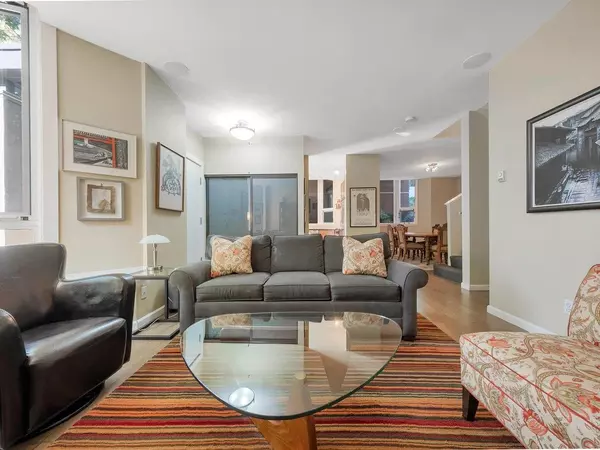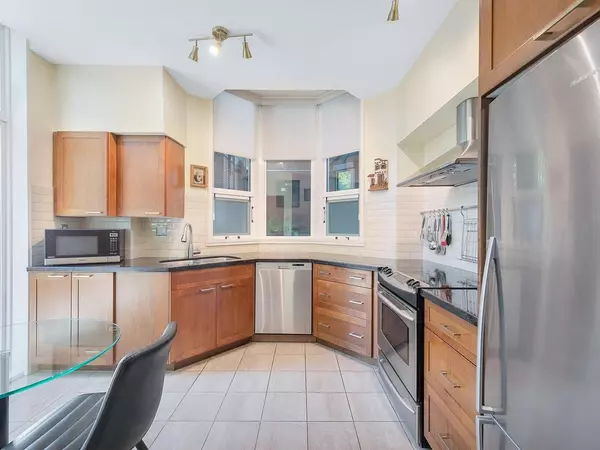
2 Beds
2 Baths
1,758 SqFt
2 Beds
2 Baths
1,758 SqFt
Key Details
Property Type Townhouse
Sub Type Townhouse
Listing Status Active
Purchase Type For Sale
Square Footage 1,758 sqft
Price per Sqft $852
Subdivision Pacific Promenade
MLS Listing ID R3046331
Bedrooms 2
Full Baths 2
Maintenance Fees $930
HOA Fees $930
HOA Y/N Yes
Year Built 1994
Property Sub-Type Townhouse
Property Description
Location
Province BC
Community Yaletown
Area Vancouver West
Zoning CD-1
Rooms
Other Rooms Foyer, Living Room, Dining Room, Den, Kitchen, Primary Bedroom, Walk-In Closet, Bedroom, Storage
Kitchen 1
Interior
Heating Electric
Flooring Hardwood, Tile, Carpet
Equipment Sprinkler - Inground
Appliance Washer/Dryer, Dishwasher, Refrigerator, Stove
Laundry In Unit
Exterior
Exterior Feature Balcony
Pool Indoor
Community Features Shopping Nearby
Utilities Available Electricity Connected, Water Connected
Amenities Available Bike Room, Exercise Centre, Recreation Facilities, Sauna/Steam Room, Caretaker, Trash, Management, Sewer, Water
View Y/N No
Roof Type Other
Porch Patio, Deck
Total Parking Spaces 2
Garage Yes
Building
Lot Description Central Location, Marina Nearby, Recreation Nearby
Story 2
Foundation Slab
Sewer Public Sewer, Sanitary Sewer
Water Public
Locker Yes
Others
Pets Allowed Cats OK, Dogs OK, Number Limit (One), Yes With Restrictions
Restrictions Pets Allowed w/Rest.,Rentals Allwd w/Restrctns,Smoking Restrictions
Ownership Freehold Strata
Security Features Security System,Smoke Detector(s),Fire Sprinkler System
Virtual Tour https://www.pixilink.com/184269#mode=0


"Turning your vision into reality"






