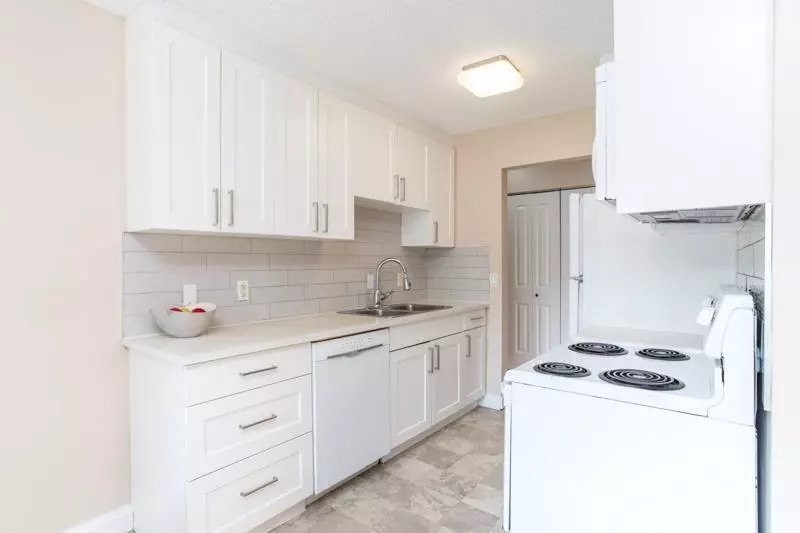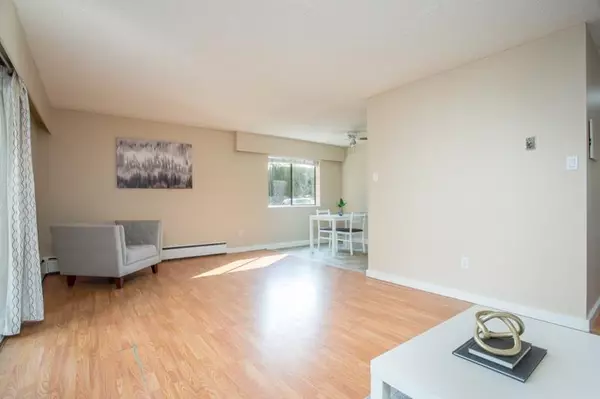
3 Beds
2 Baths
1,147 SqFt
3 Beds
2 Baths
1,147 SqFt
Key Details
Property Type Condo
Sub Type Apartment/Condo
Listing Status Active
Purchase Type For Sale
Square Footage 1,147 sqft
Price per Sqft $260
Subdivision Forest Village
MLS Listing ID R3044870
Style Ground Level Unit
Bedrooms 3
Full Baths 1
Maintenance Fees $774
HOA Fees $774
HOA Y/N Yes
Year Built 1975
Property Sub-Type Apartment/Condo
Property Description
Location
Province BC
Community Central Abbotsford
Area Abbotsford
Zoning RML
Rooms
Other Rooms Living Room, Kitchen, Dining Room, Primary Bedroom, Bedroom, Bedroom, Walk-In Closet, Foyer
Kitchen 1
Interior
Heating Hot Water
Flooring Wall/Wall/Mixed
Appliance Dishwasher, Refrigerator, Stove
Exterior
Exterior Feature Balcony, Private Yard
Pool Outdoor Pool
Community Features Shopping Nearby
Utilities Available Electricity Connected, Water Connected
Amenities Available Heat, Hot Water, Management, Recreation Facilities
View Y/N No
Porch Patio, Deck
Total Parking Spaces 2
Garage No
Building
Lot Description Central Location, Private, Recreation Nearby
Foundation Concrete Perimeter
Sewer Public Sewer, Sanitary Sewer, Storm Sewer
Water Public
Locker Yes
Others
Pets Allowed Cats OK, No Dogs, Number Limit (One), Yes With Restrictions
Restrictions Pets Allowed w/Rest.,Rentals Allowed
Ownership Freehold Strata
Virtual Tour https://youtu.be/UfpF2_6nTR4


"Turning your vision into reality"






