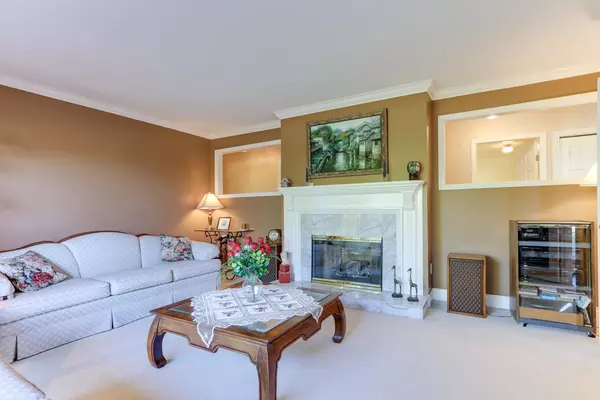4 Beds
3 Baths
3,162 SqFt
4 Beds
3 Baths
3,162 SqFt
Key Details
Property Type Single Family Home
Sub Type Single Family Residence
Listing Status Active
Purchase Type For Sale
Square Footage 3,162 sqft
Price per Sqft $1,894
Subdivision East Ladner
MLS Listing ID R3032174
Style Rancher/Bungalow
Bedrooms 4
Full Baths 3
HOA Y/N No
Year Built 1972
Lot Size 20.250 Acres
Property Sub-Type Single Family Residence
Property Description
Location
Province BC
Community East Delta
Area Ladner
Zoning A1
Direction South
Rooms
Kitchen 1
Interior
Heating Forced Air, Natural Gas
Flooring Mixed
Fireplaces Number 2
Fireplaces Type Gas
Laundry In Unit
Exterior
Exterior Feature Private Yard
Garage Spaces 2.0
Garage Description 2
Utilities Available Electricity Connected, Natural Gas Connected, Water Connected
Amenities Available Sauna/Steam Room
View Y/N No
Roof Type Asphalt
Porch Patio
Total Parking Spaces 30
Garage Yes
Building
Lot Description Near Golf Course, Private, Recreation Nearby, Rural Setting
Story 1
Foundation Concrete Perimeter
Sewer Septic Tank
Water Public
Others
Ownership Freehold NonStrata

"Turning your vision into reality"






