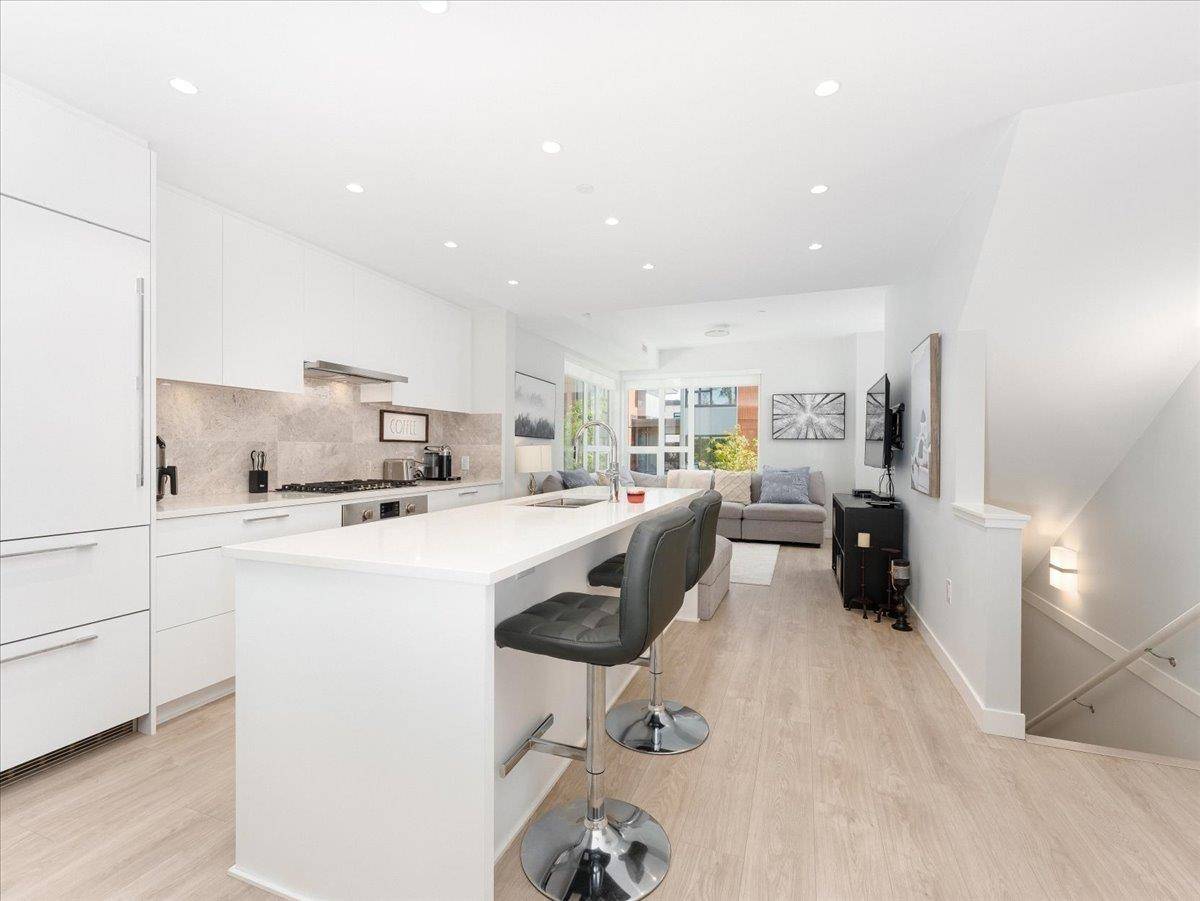3 Beds
3 Baths
1,334 SqFt
3 Beds
3 Baths
1,334 SqFt
OPEN HOUSE
Sat Jul 12, 1:30pm - 2:30pm
Key Details
Property Type Townhouse
Sub Type Townhouse
Listing Status Active
Purchase Type For Sale
Square Footage 1,334 sqft
Price per Sqft $1,273
Subdivision West Wind At Lelem By Polygon
MLS Listing ID R3024770
Style 3 Storey
Bedrooms 3
Full Baths 3
HOA Y/N Yes
Year Built 2024
Property Sub-Type Townhouse
Property Description
Location
Province BC
Community University Vw
Area Vancouver West
Zoning RES
Rooms
Kitchen 0
Interior
Heating Heat Pump
Cooling Central Air, Air Conditioning
Flooring Laminate, Mixed, Carpet
Appliance Washer/Dryer, Dishwasher, Refrigerator, Stove, Microwave, Oven, Range Top
Laundry In Unit
Exterior
Exterior Feature Garden
Garage Spaces 1.0
Garage Description 1
Fence Fenced
Community Features Shopping Nearby
Utilities Available Electricity Connected, Natural Gas Connected
Amenities Available Concierge
View Y/N Yes
View courtyard view
Roof Type Other
Porch Patio, Deck
Total Parking Spaces 2
Garage Yes
Building
Lot Description Near Golf Course, Recreation Nearby
Story 3
Foundation Slab
Sewer Sanitation, Sanitary Sewer, Storm Sewer
Water Public
Others
Pets Allowed Yes, Yes With Restrictions
Restrictions Pets Allowed,Pets Allowed w/Rest.,Rentals Allowed,Rentals Allwd w/Restrctns
Ownership Leasehold prepaid-Strata
Security Features Smoke Detector(s),Fire Sprinkler System

"Turning your vision into reality"






