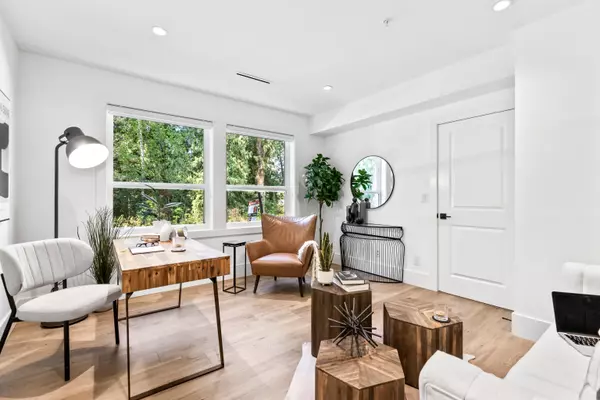
8 Beds
6 Baths
4,019 SqFt
8 Beds
6 Baths
4,019 SqFt
Open House
Sun Nov 23, 2:00pm - 4:00pm
Key Details
Property Type Single Family Home
Sub Type Single Family Residence
Listing Status Active
Purchase Type For Sale
Square Footage 4,019 sqft
Price per Sqft $441
Subdivision Urban Legacy Silver Valley
MLS Listing ID R3016144
Bedrooms 8
Full Baths 6
HOA Y/N No
Year Built 2024
Lot Size 4,356 Sqft
Property Sub-Type Single Family Residence
Property Description
Location
Province BC
Community Silver Valley
Area Maple Ridge
Zoning RS-1
Direction East
Rooms
Other Rooms Living Room, Kitchen, Kitchen, Dining Room, Bedroom, Family Room, Bedroom, Walk-In Closet, Laundry, Bedroom, Walk-In Closet, Walk-In Closet, Primary Bedroom, Bedroom, Living Room, Kitchen, Bedroom, Bedroom, Utility, Bedroom, Foyer, Storage
Kitchen 3
Interior
Interior Features Central Vacuum, Central Vacuum Roughed In
Heating Baseboard, Electric, Forced Air
Cooling Central Air, Air Conditioning
Flooring Laminate, Tile, Carpet
Fireplaces Number 1
Fireplaces Type Insert, Gas
Window Features Window Coverings
Appliance Washer/Dryer, Dishwasher, Refrigerator, Stove, Microwave
Exterior
Exterior Feature Balcony, Private Yard
Garage Spaces 2.0
Garage Description 2
Fence Fenced
Community Features Shopping Nearby
Utilities Available Electricity Connected, Natural Gas Connected, Water Connected
View Y/N Yes
View Greenbelt
Roof Type Asphalt
Street Surface Paved
Porch Patio
Total Parking Spaces 4
Garage Yes
Building
Lot Description Central Location, Greenbelt, Recreation Nearby
Story 2
Foundation Concrete Perimeter
Sewer Public Sewer, Sanitary Sewer, Storm Sewer
Water Public
Locker No
Others
Ownership Freehold NonStrata
Security Features Prewired,Security System,Fire Sprinkler System
Virtual Tour https://kimsproperties.ca/new-development-maple-ridge/


"Turning your vision into reality"






