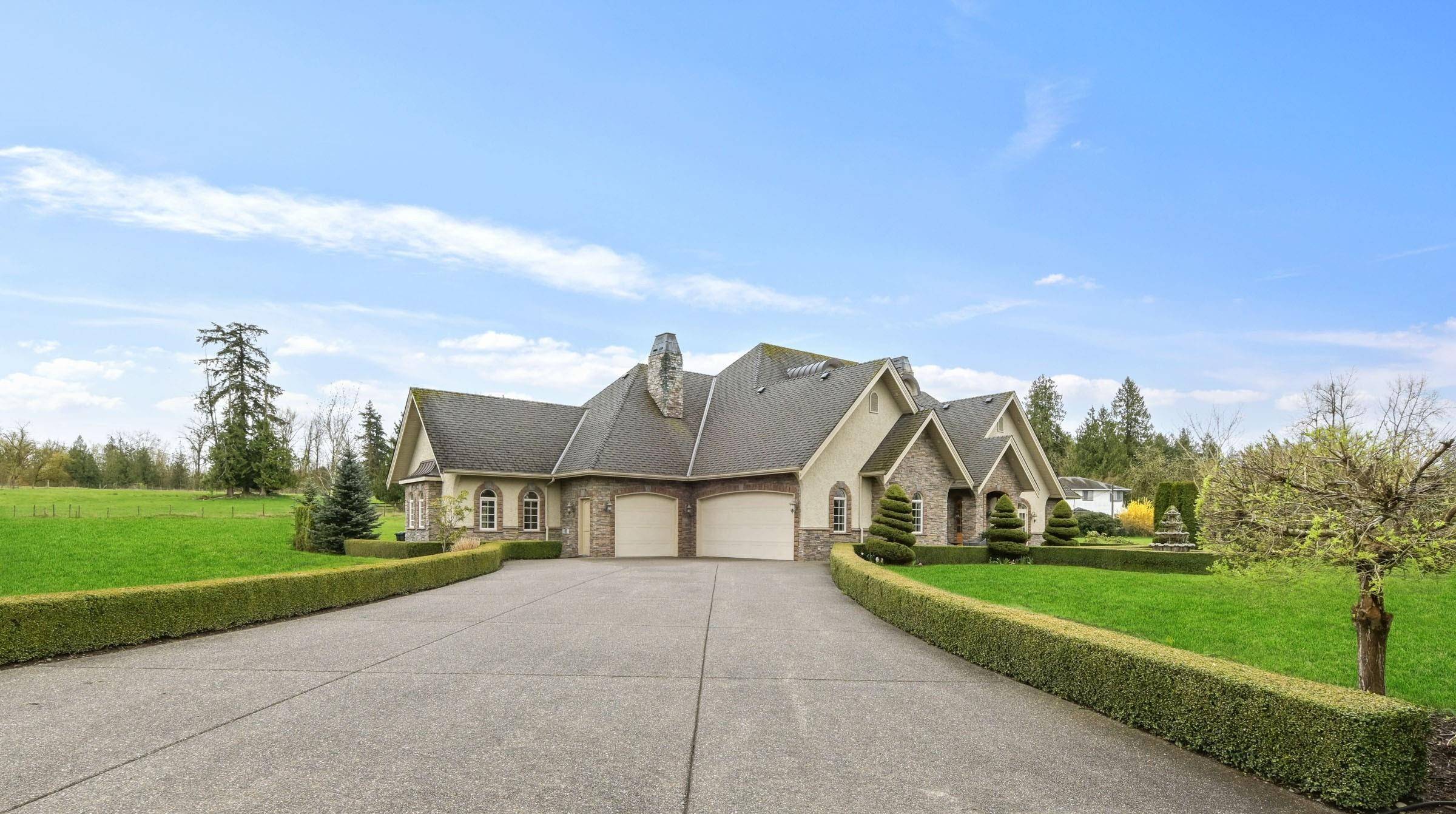3 Beds
3 Baths
3,351 SqFt
3 Beds
3 Baths
3,351 SqFt
Key Details
Property Type Single Family Home
Sub Type Single Family Residence
Listing Status Active
Purchase Type For Sale
Square Footage 3,351 sqft
Price per Sqft $1,730
Subdivision Murrayville
MLS Listing ID R2987933
Style Rancher/Bungalow
Bedrooms 3
Full Baths 2
HOA Y/N No
Year Built 2007
Lot Size 7.960 Acres
Property Sub-Type Single Family Residence
Property Description
Location
Province BC
Community Salmon River
Area Langley
Zoning RU3
Direction South
Rooms
Kitchen 1
Interior
Heating Radiant
Flooring Hardwood, Mixed
Fireplaces Number 2
Fireplaces Type Gas
Appliance Washer/Dryer, Dishwasher, Refrigerator, Cooktop
Exterior
Exterior Feature Private Yard
Garage Spaces 3.0
Garage Description 3
Community Features Gated, Shopping Nearby
Utilities Available Community, Electricity Connected, Natural Gas Connected, Water Connected
View Y/N Yes
View Mountains
Roof Type Asphalt
Porch Patio
Total Parking Spaces 25
Garage Yes
Building
Lot Description Private, Recreation Nearby, Rural Setting
Story 1
Foundation Concrete Perimeter
Sewer Septic Tank
Water Public, Well Drilled
Others
Ownership Freehold NonStrata
Security Features Security System
Virtual Tour https://tours.cantplaygolf.ca/49807

"Turning your vision into reality"






