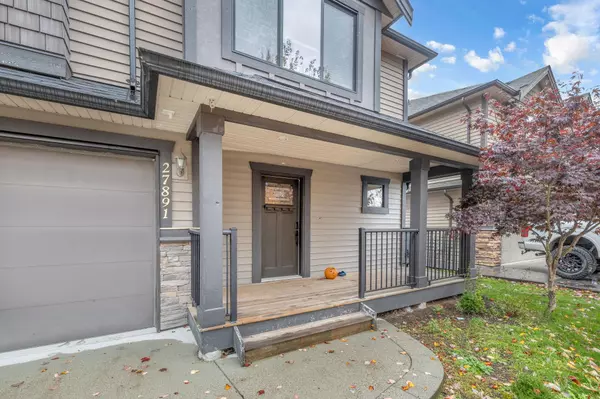Laughlin Quince
faithwilson | Christie's International Real Estate
[email protected] +1(604) 355-23475 Beds
4 Baths
2,702 SqFt
5 Beds
4 Baths
2,702 SqFt
Key Details
Property Type Single Family Home
Sub Type House/Single Family
Listing Status Active
Purchase Type For Sale
Square Footage 2,702 sqft
Price per Sqft $517
Subdivision Aberdeen
MLS Listing ID R2939779
Style Basement Entry
Bedrooms 5
Full Baths 4
Abv Grd Liv Area 1,568
Total Fin. Sqft 2702
Year Built 2012
Annual Tax Amount $5,858
Tax Year 2024
Lot Size 5,779 Sqft
Acres 0.13
Property Description
Location
Province BC
Community Aberdeen
Area Abbotsford
Building/Complex Name Cambie Park - Swensson
Zoning RS3A
Rooms
Other Rooms Walk-In Closet
Basement Fully Finished
Kitchen 2
Separate Den/Office N
Interior
Interior Features Air Conditioning, ClthWsh/Dryr/Frdg/Stve/DW, Drapes/Window Coverings, Garage Door Opener, Microwave, Security - Roughed In, Vacuum - Built In, Vaulted Ceiling
Heating Forced Air, Natural Gas
Fireplaces Number 1
Fireplaces Type Natural Gas
Heat Source Forced Air, Natural Gas
Exterior
Exterior Feature Fenced Yard, Patio(s) & Deck(s)
Parking Features Garage; Double
Garage Spaces 2.0
Amenities Available Storage
View Y/N Yes
View MT.BAKER AND FARMS
Roof Type Asphalt
Lot Frontage 49.0
Lot Depth 120.0
Total Parking Spaces 4
Building
Dwelling Type House/Single Family
Story 2
Sewer City/Municipal
Water City/Municipal
Structure Type Concrete,Frame - Wood
Others
Tax ID 028-172-248
Ownership Freehold NonStrata
Energy Description Forced Air,Natural Gas

"Turning your vision into reality"






